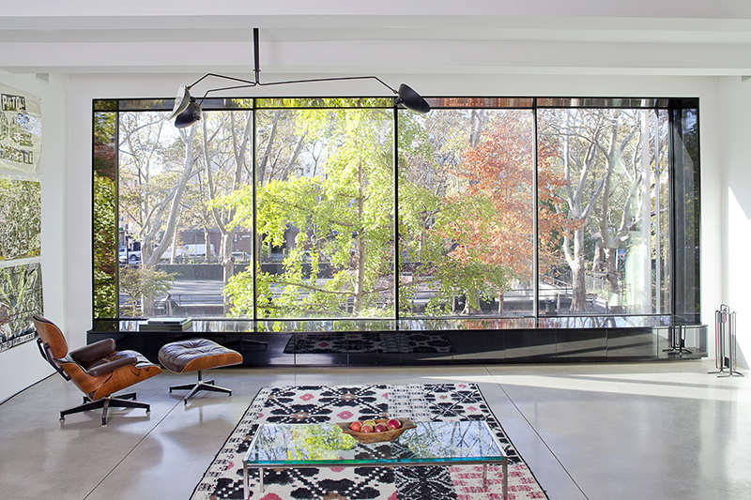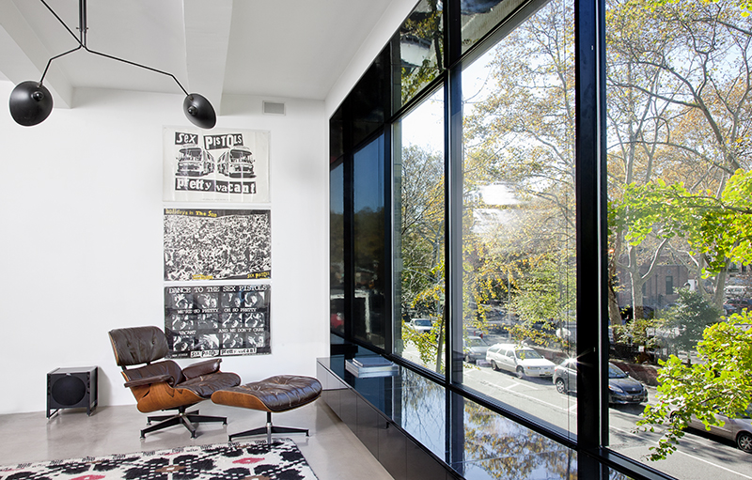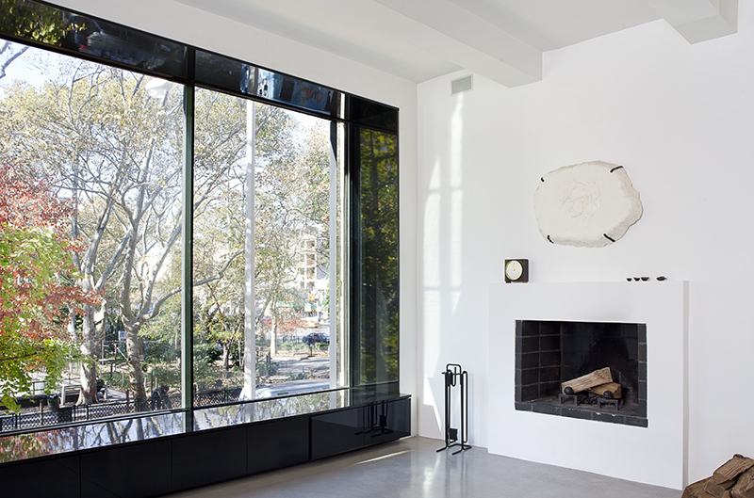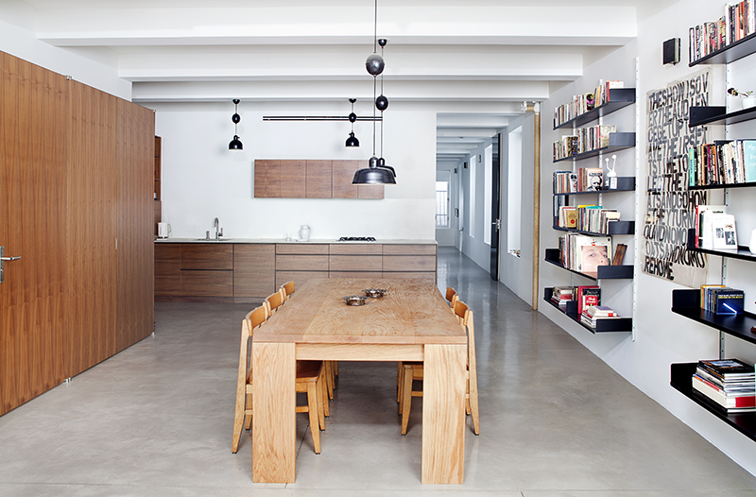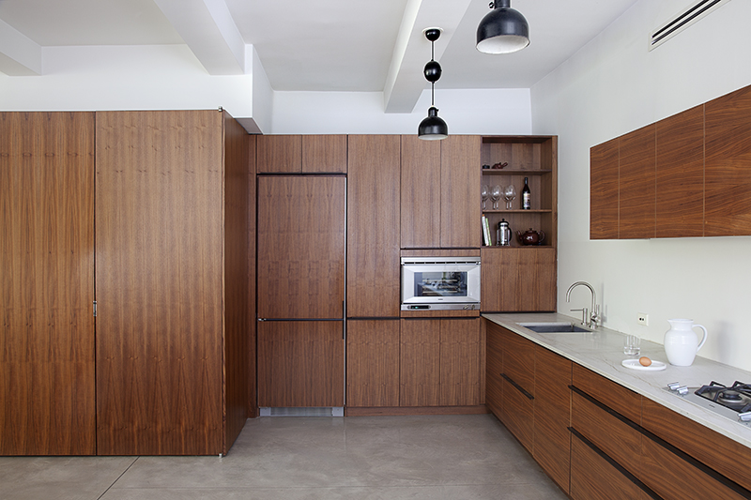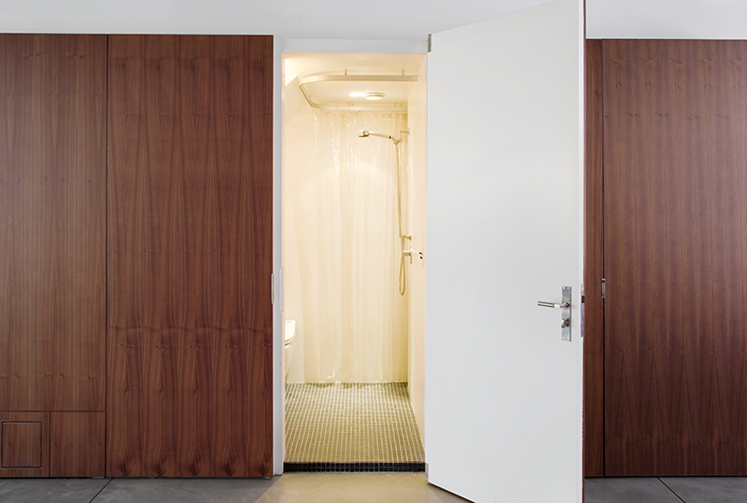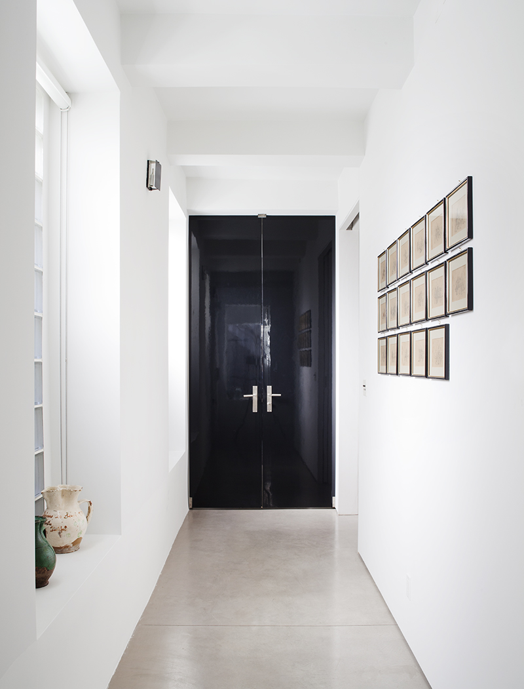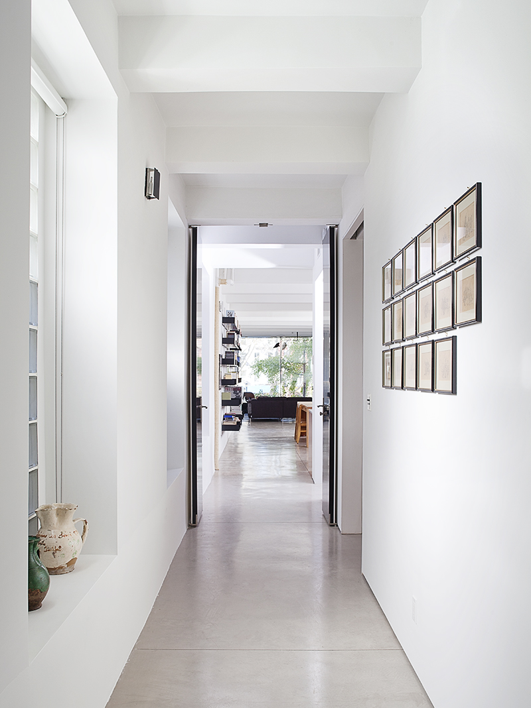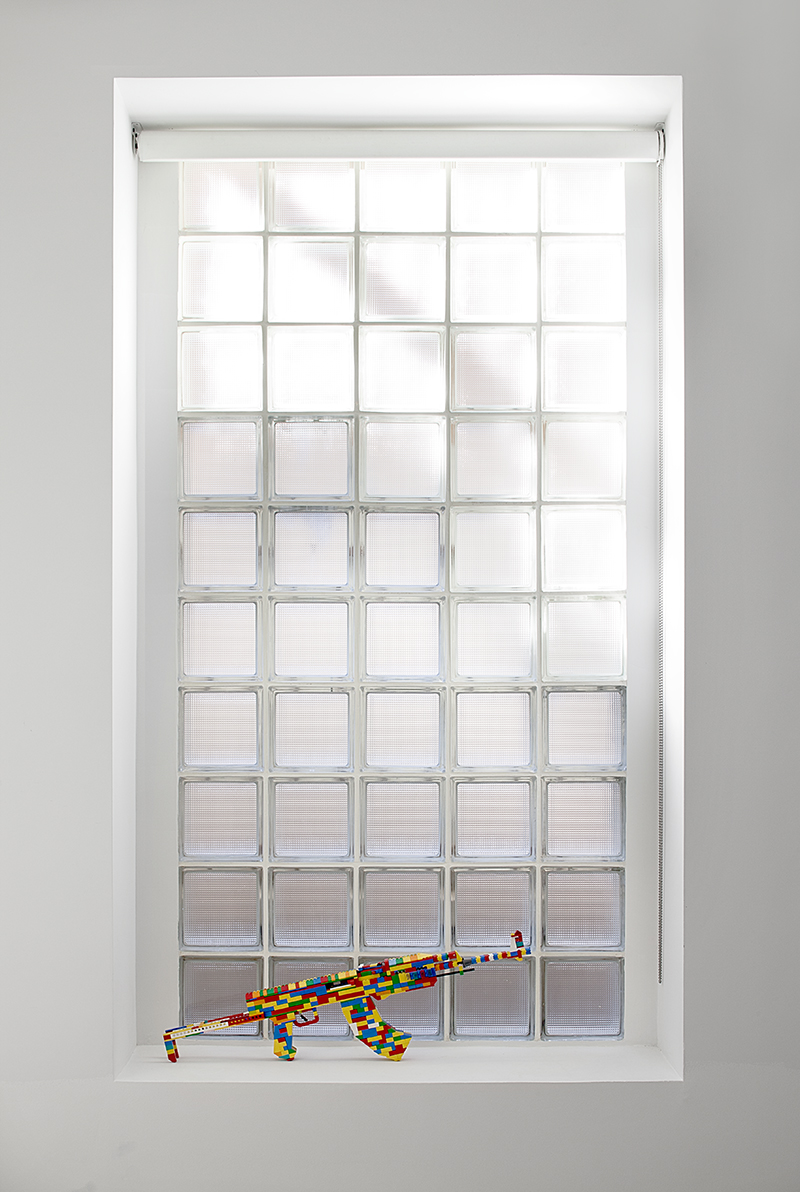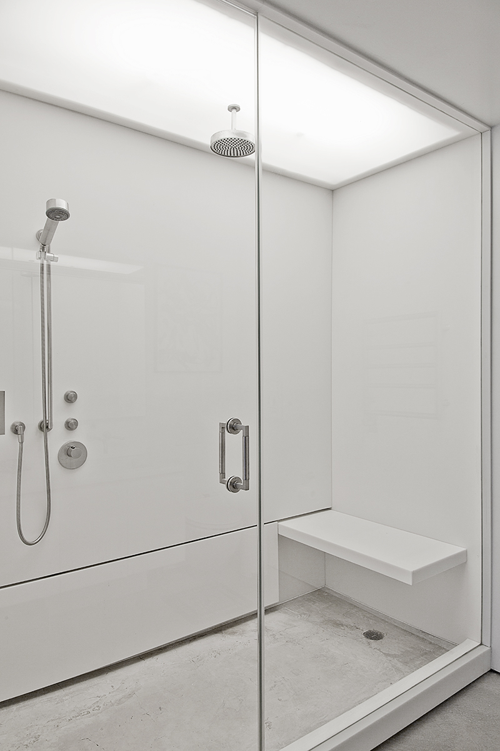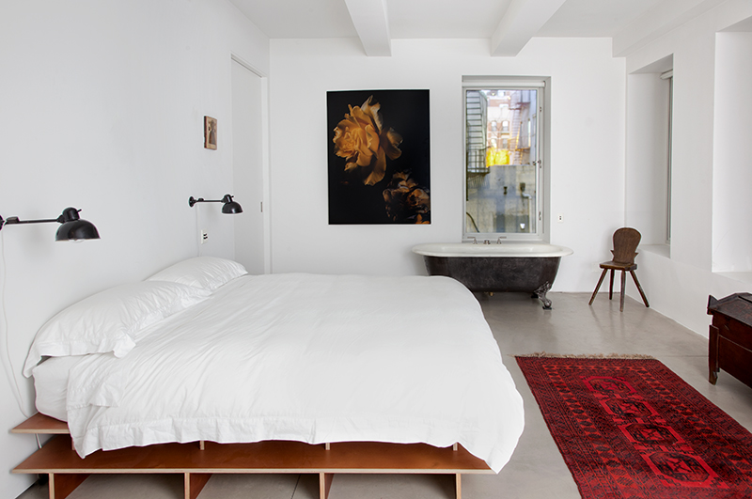2,300 SF
New York, NY
The project was a full renovation of a Lower East Side loft space located across from the Sara D. Roosevelt Park. The principal goal of the design was to create a spare spatial container that would restore the inherent qualities of the loft. Perimeter walls and existing concrete beams were re-plastered and a radiant heated concrete floor was poured throughout the unit.
All windows throughout were replaced with new units. The primary unit is the large glass wall facing the park which is framed with polished black lacquer panels that accentuate and frame the views. Window units along the south were redone with glass blocks from Japan in order to provide diffuse light in the long hallway as well as privacy from the neighbors. More
A simple arrangement of rooms makes up the central area of the loft with the master bedroom in the rear. A pair of full height doors closes off this back portion of the loft from the front when necessary. The master bathroom is highlighted by a backlit Corian ceiling and foldable bench.
The open kitchen is an L‑shaped wall of mahogany cabinets by Henrybuilt. The wood panels obscure the series of doors for the powder room and closet and maintain the materiality of the wood as the primary goal.
