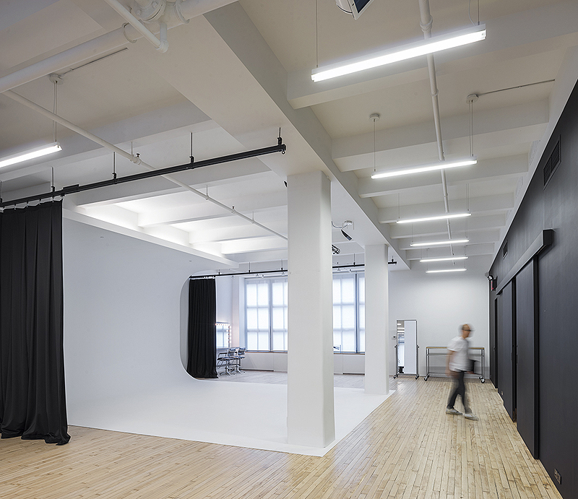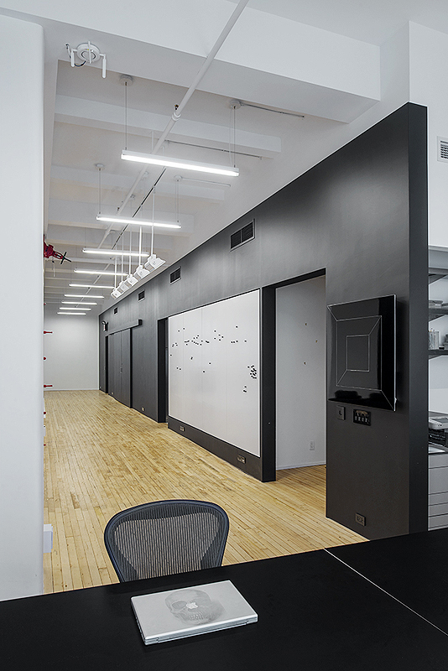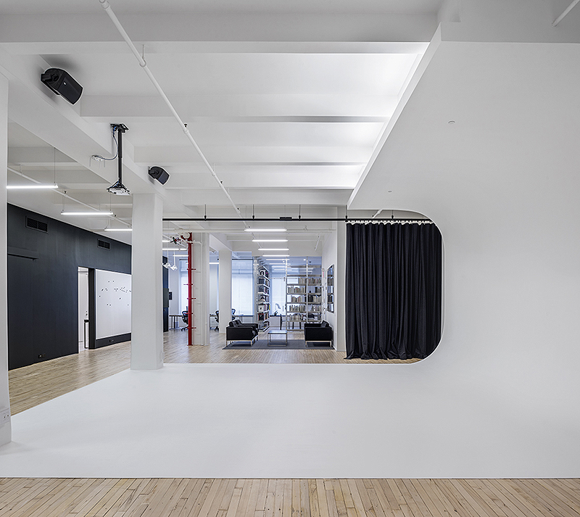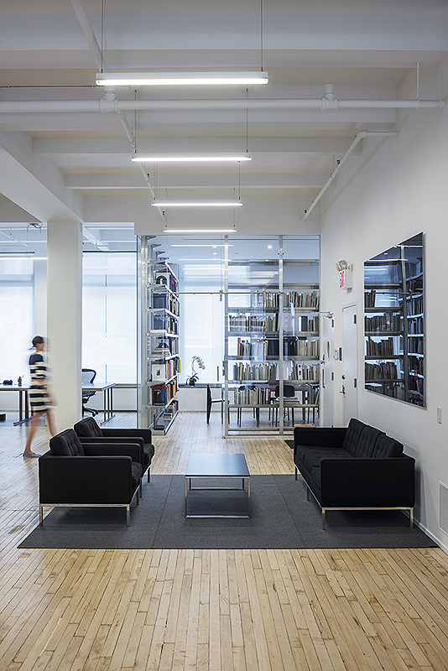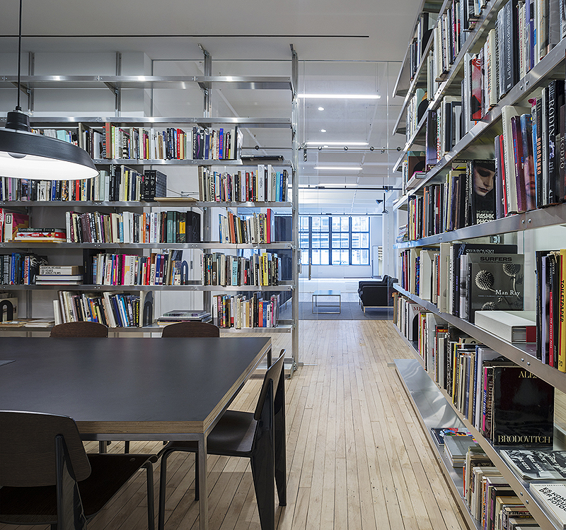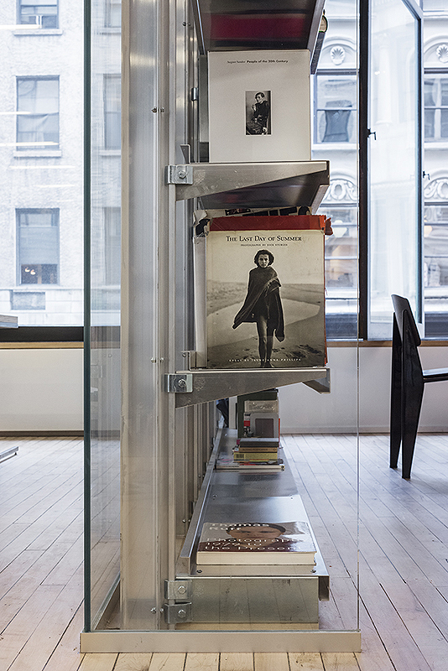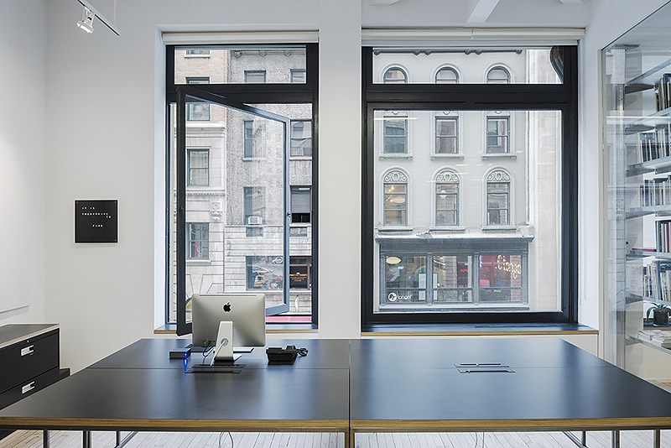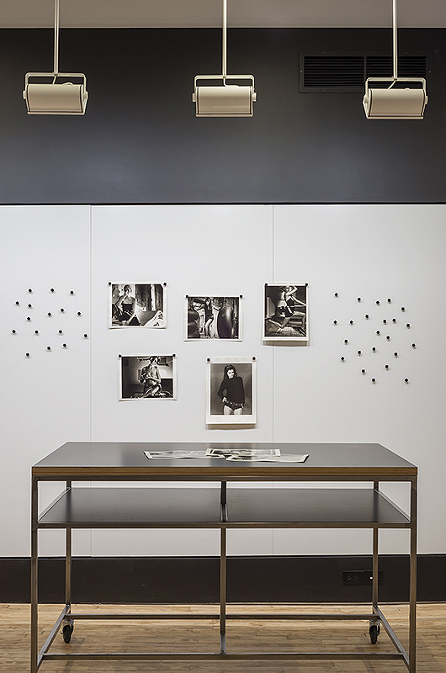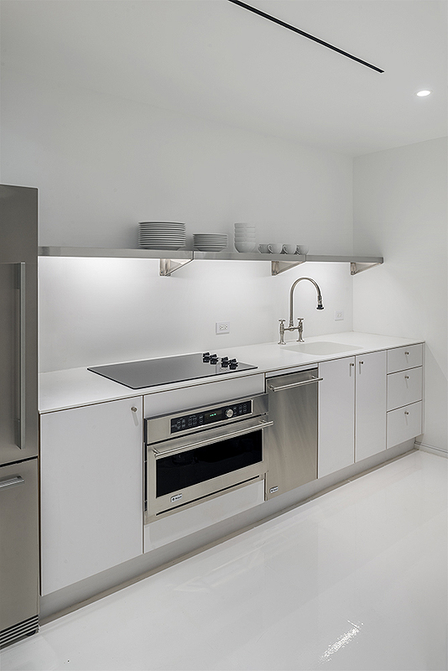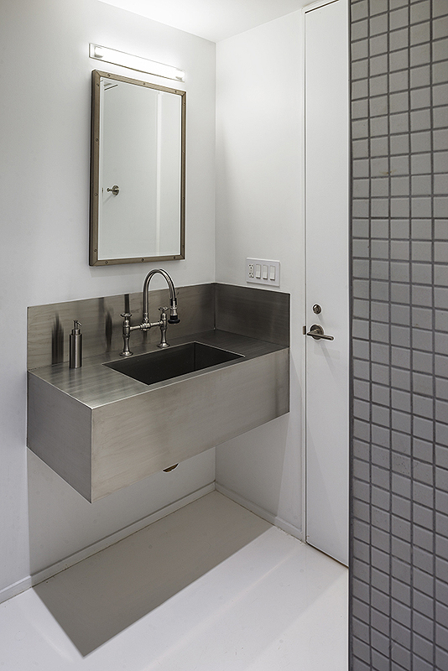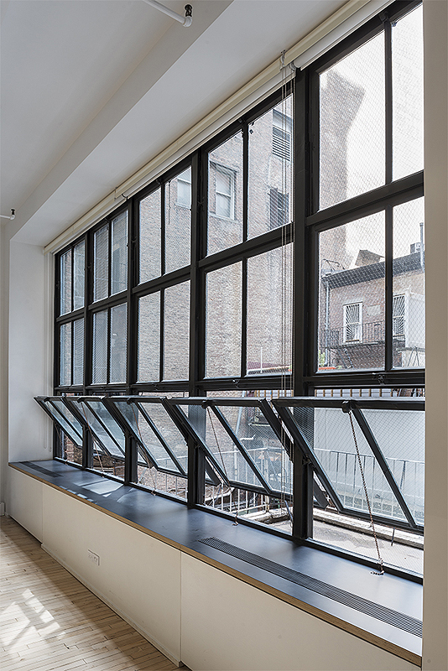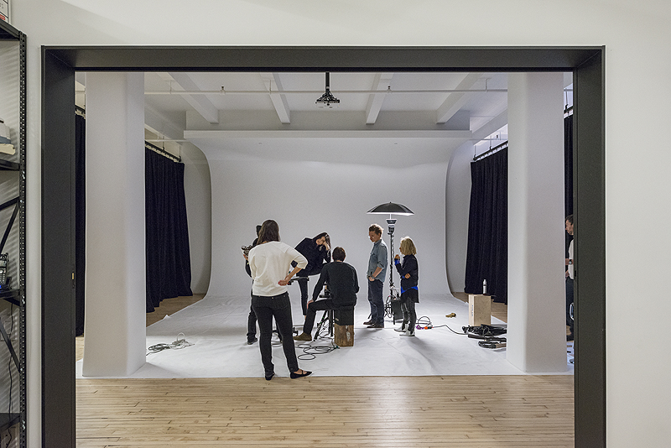4,000 SF
New York, NY
The project was a conversion of an office space into a working photography studio for a fashion photographer. The space is located on the second floor of a typical loft building within the Flatiron District of Manhattan. The design attempts to (re)present the original features of the loft while creating a clear layout for all the functional needs of the studio staff.More
Original features restored in the design include the generous spatial volume of the loft, the original maple flooring, cast iron radiators and the restoration of industrial metal sash windows at the rear and the large wood pivot windows at the street wall.
Along the front wall are a new glass enclosed meeting room and library, open work areas and an editing room. Along a side wall are other secondary functions like the kitchen, bathroom and a large storage area for equipment and archival materials. These secondary rooms are enclosed behind by a long matte black wall which is interrupted only by a white pin up area.
At the center of the studio is a large cyclorama used for shoots. Two heavy black out curtains line both sides and provide a way to control daylight. To allow deeper shooting conditions, two large sliding doors in the black wall are centered on the cyclorama, allowing the photographer to reposition the camera away from the subject.
In the overall black and white aesthetics of the design is a deeper association with the work of the photographer. In this project the “Gesamtkunstwerk” extends to the architecture.
