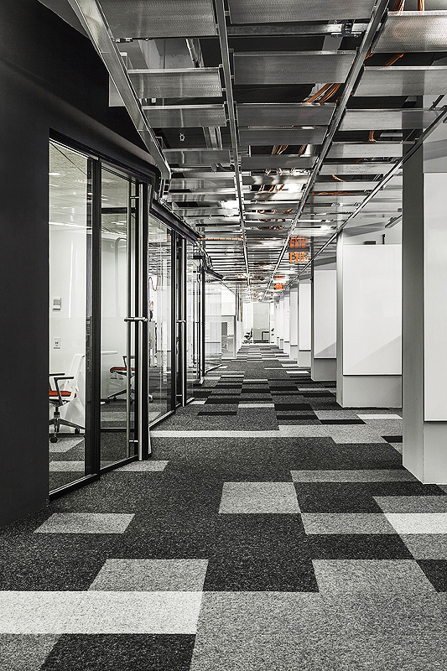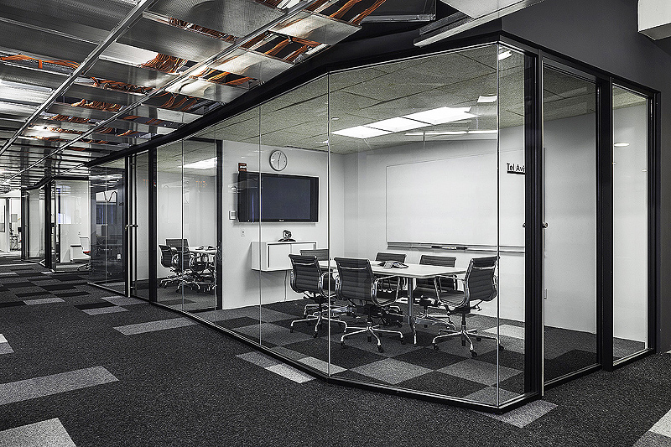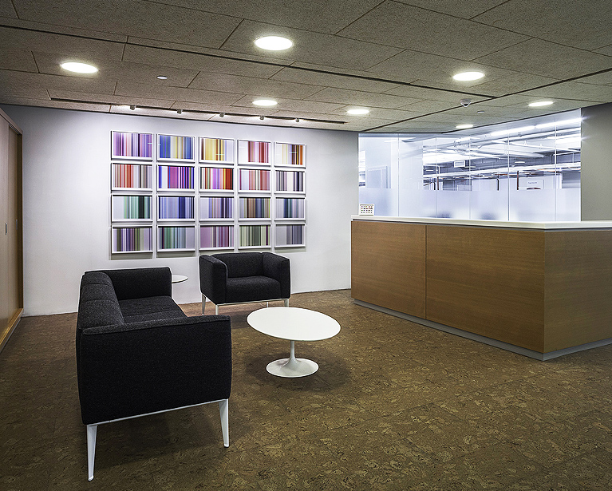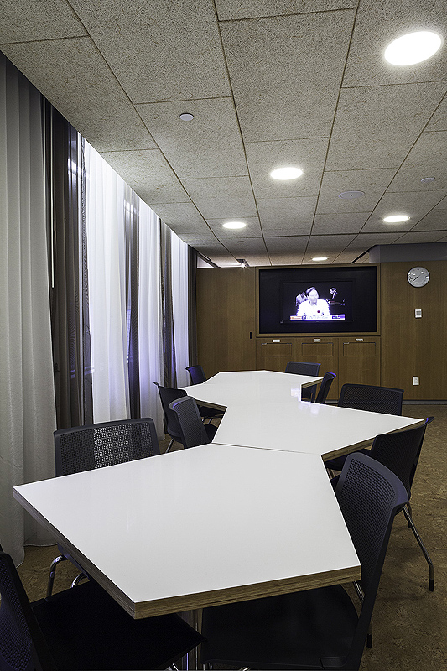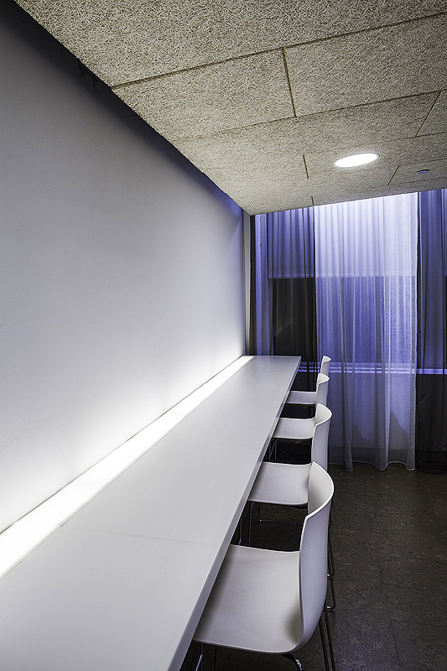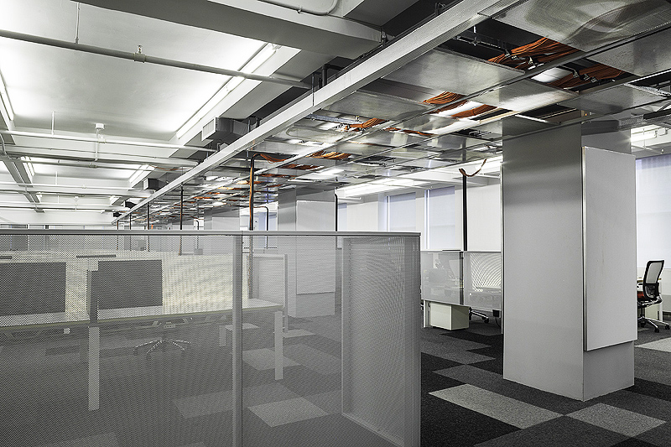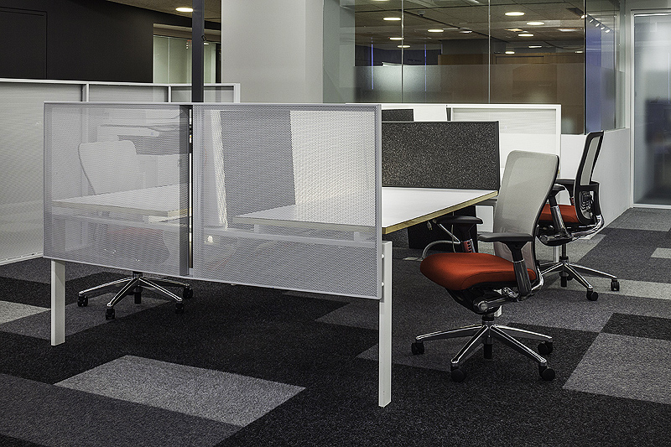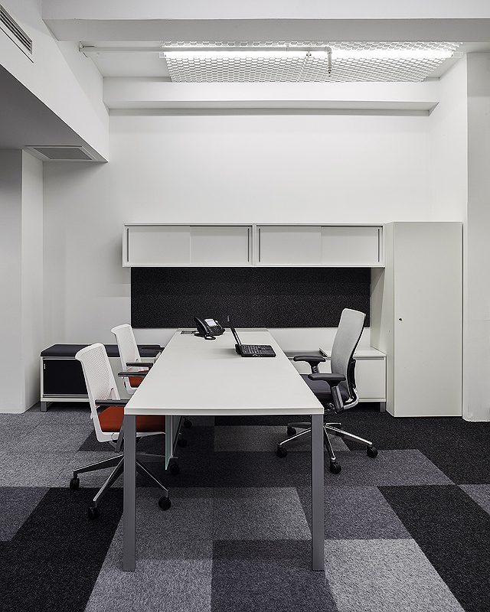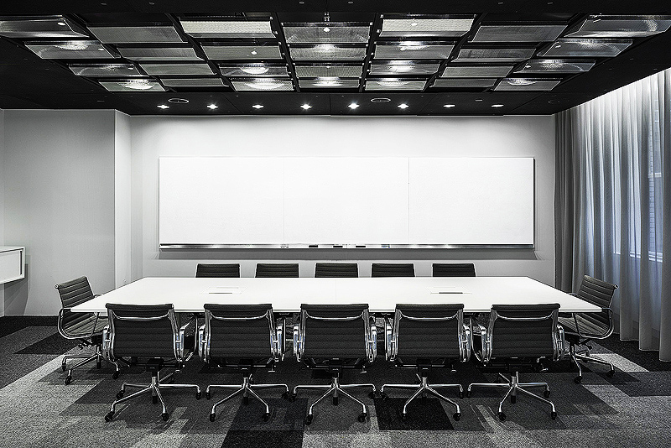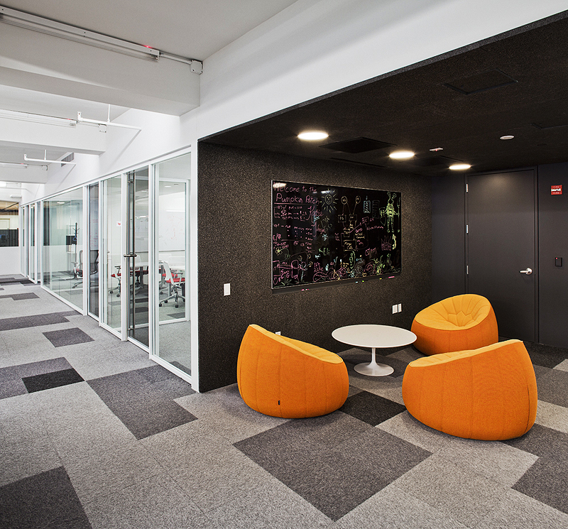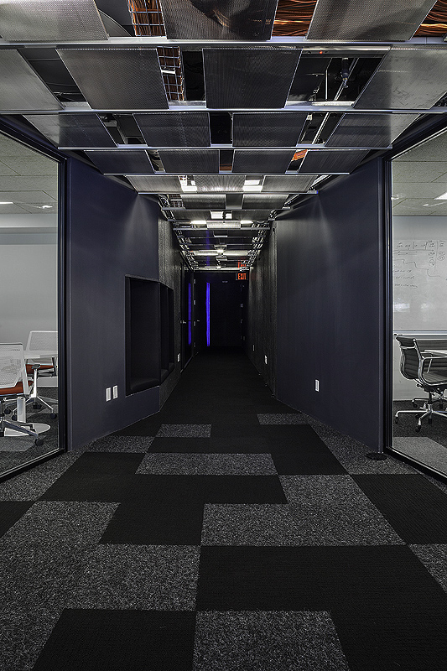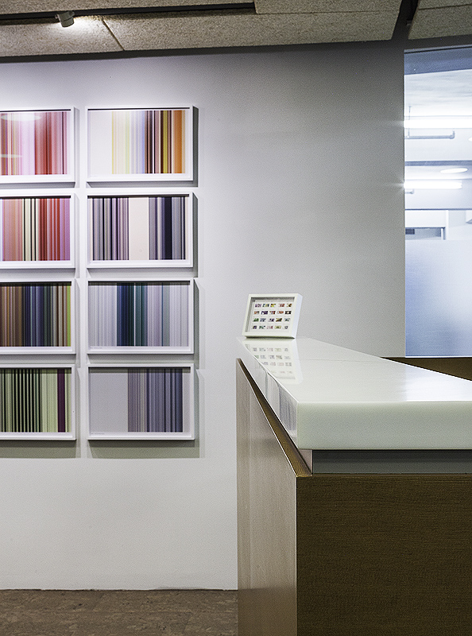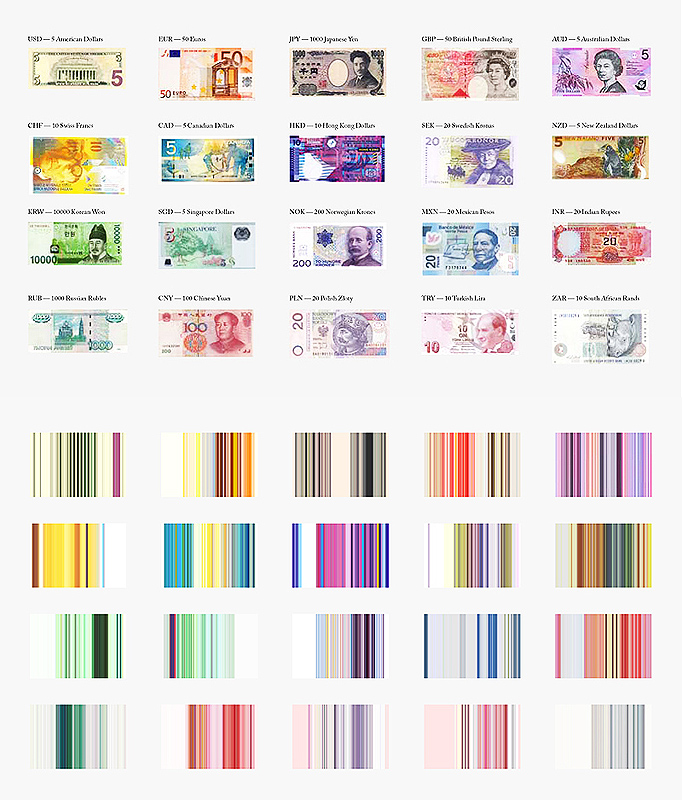New York, NY
Located at 11 W 42nd Street, Traina Inc. was the first commercial project for the WFORA/WFORC design/build structure. The project emphasizes simple functional zones: an open workstation area surrounded by glass front offices, a core area with meeting rooms and server and a reception/café area near the entry.
The main element that organizes this layout is a metal ceiling system spanning the length of the office and originating from the server room. The ceiling represents an abstraction of the stone patterns that existed in the ancient Roman aqueduct, Traiana, the namesake of the company. This new “virtual” aqueduct houses the data cabling, ductwork and other infrastructure services for the office. A pixelated carpet pattern concentrated under the ceiling reinforces the network references as it radiates in lighter shades from the central spine. More
At the reception and cafe areas, the geometry and materials contrast from the more orthogonal character of the main office spaces. Here, the wood fiber ceiling undulates and the natural cork flooring provide an “organic” frame of reference. The cafe tables were shaped with facets that allow different configurations of table groupings.
All workstations were custom built to provide employees with ample work surfaces and an ideal balance of privacy and openness. The central spine that supports the tabletops houses ambient lighting and a perforated metal screen with movable acoustic panels.
An art installation by Common Name hangs in the reception area. Conceived as a graphic reference to the financial markets that Traiana’s financial software services, the vertical color fields are abstractions of paper currencies from different countries. As a collection, these “money streaks” can only be understood through the code of graphic manipulations.
