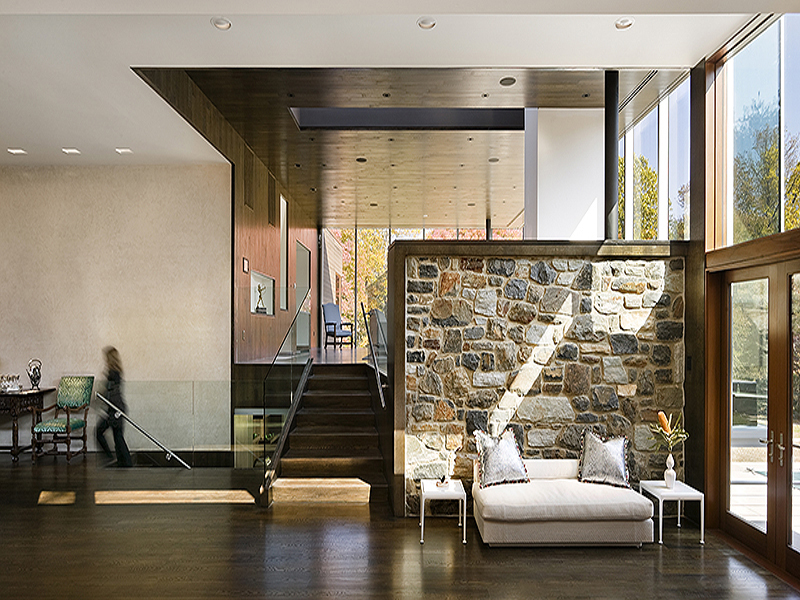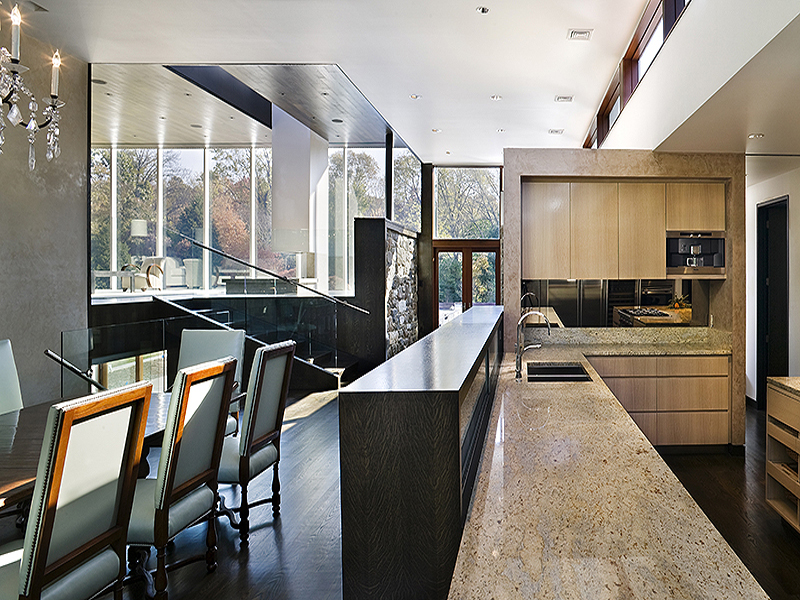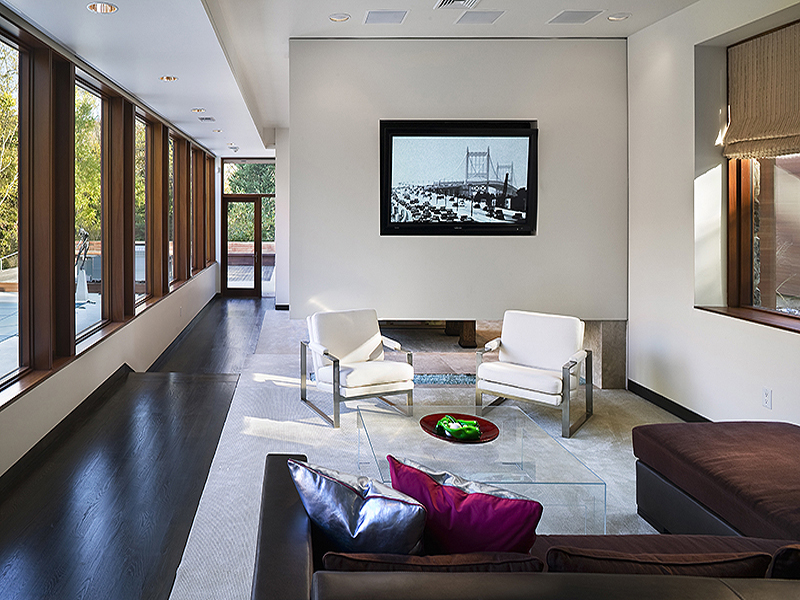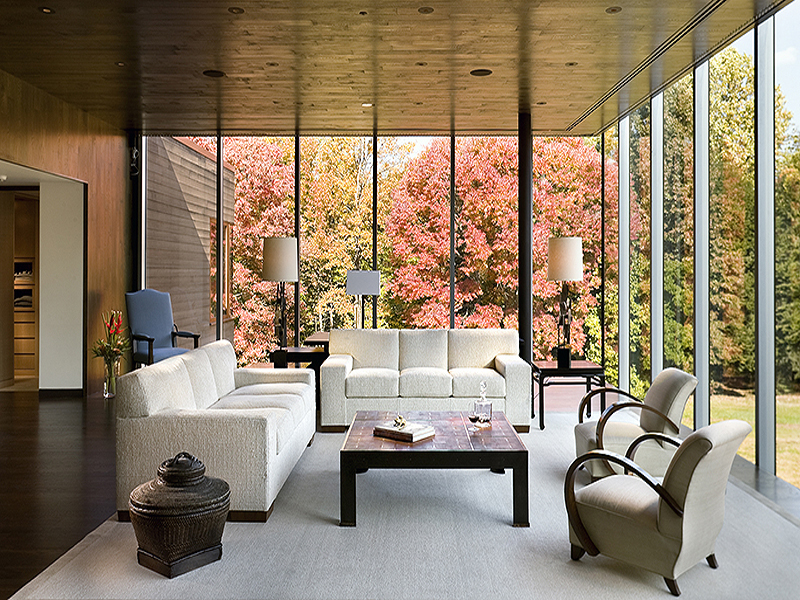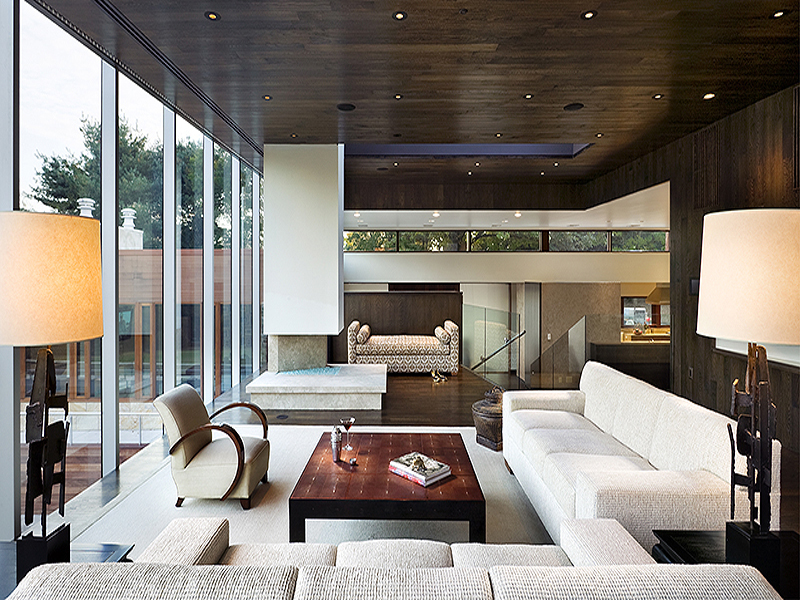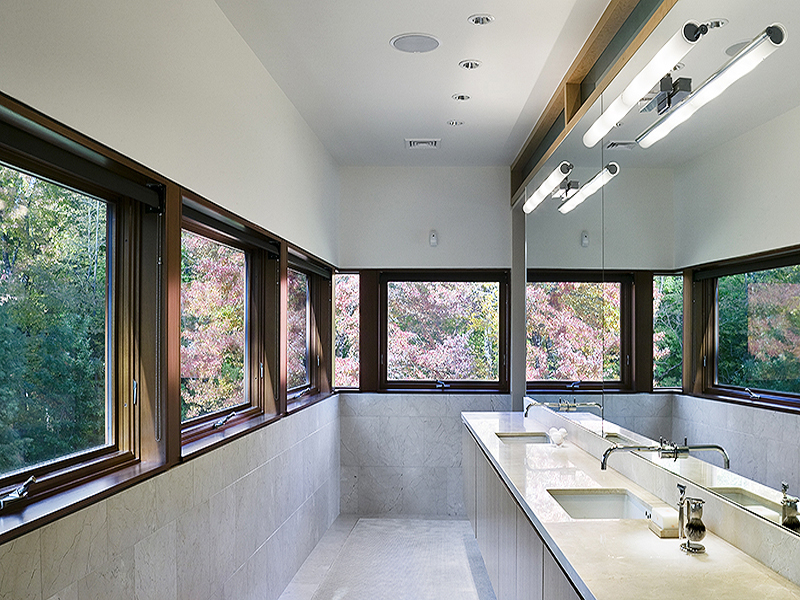8,000 SF
Greenville, Delaware
The client is an entrepreneur who desired a modern addition and renovation as part of his plans to expand his home as a place to live and entertain friends and relatives.
Because there was an existing structure, the new design became a project about expanding, removing, and grafting new structures where needed. The goal of these operations was to open up the house to new vistas and connections to the landscape as well as to carve out new expansive interior spaces. More
From the foyer, a set of splayed stairs lead a half level up to a large living room clad on all surfaces in a dark oak wood veneer. The butt-joined glass wall enclosing this room is detailed to overlap the roof and floor structures allowing unobstructed views both in and out. A fireplace extends through a long, narrow skylight, revealing the wood veneer as a “skin” applied to the interior surface of the room.
Directly outside, the pool area with its various spaces for lounging and recreation virtually extends the spatial sequence started in the living room. Intended to be an “exterior room”, this area, during mild seasons, refocuses as the center of the house. As part of an idealized garden, a single Japanese maple tree, existing from the original house, was reframed onto a highly manicured lawn, giving it new life.
In terms of materials, the intent was to reemphasize the beauty of some materials from the original house. In particular the original stonework was preserved where possible and became part of a new continuous base around the house. New stonework was used in both the old manner and a new, more contemporary wall veneer system made from schist stone panels. All the exterior cedar wood was stained to a warm tone and windows were finished in a similar tone in mahogany wood.


