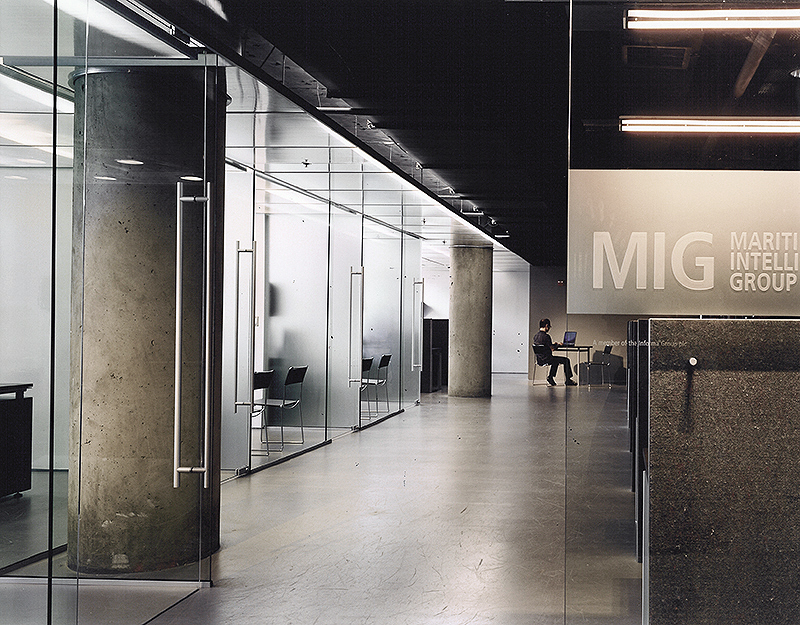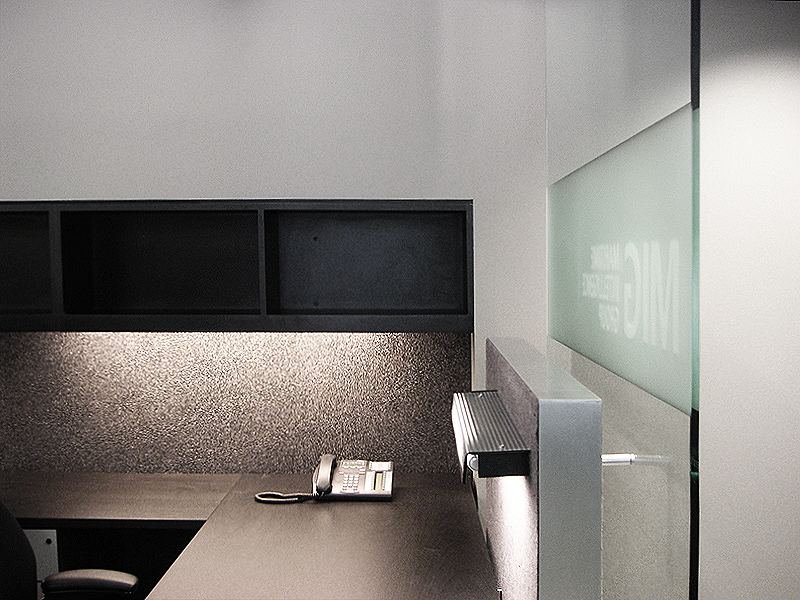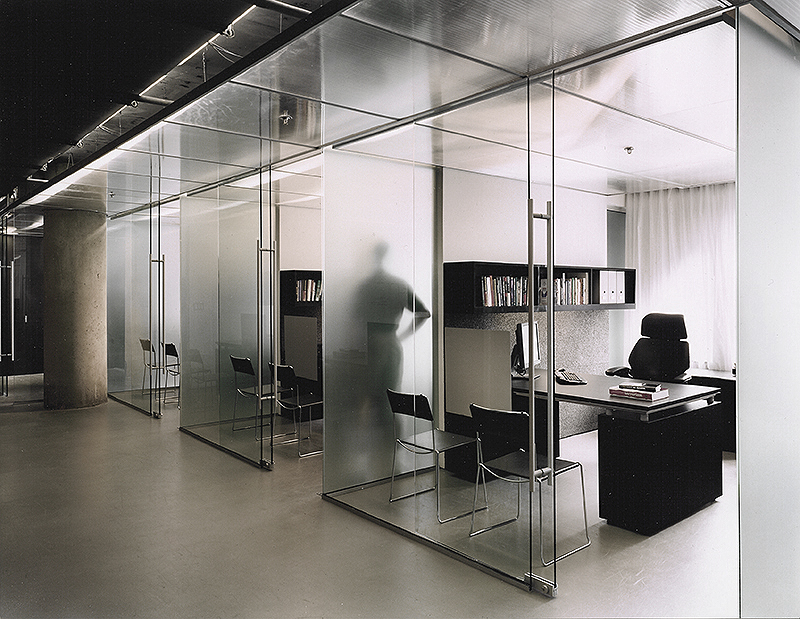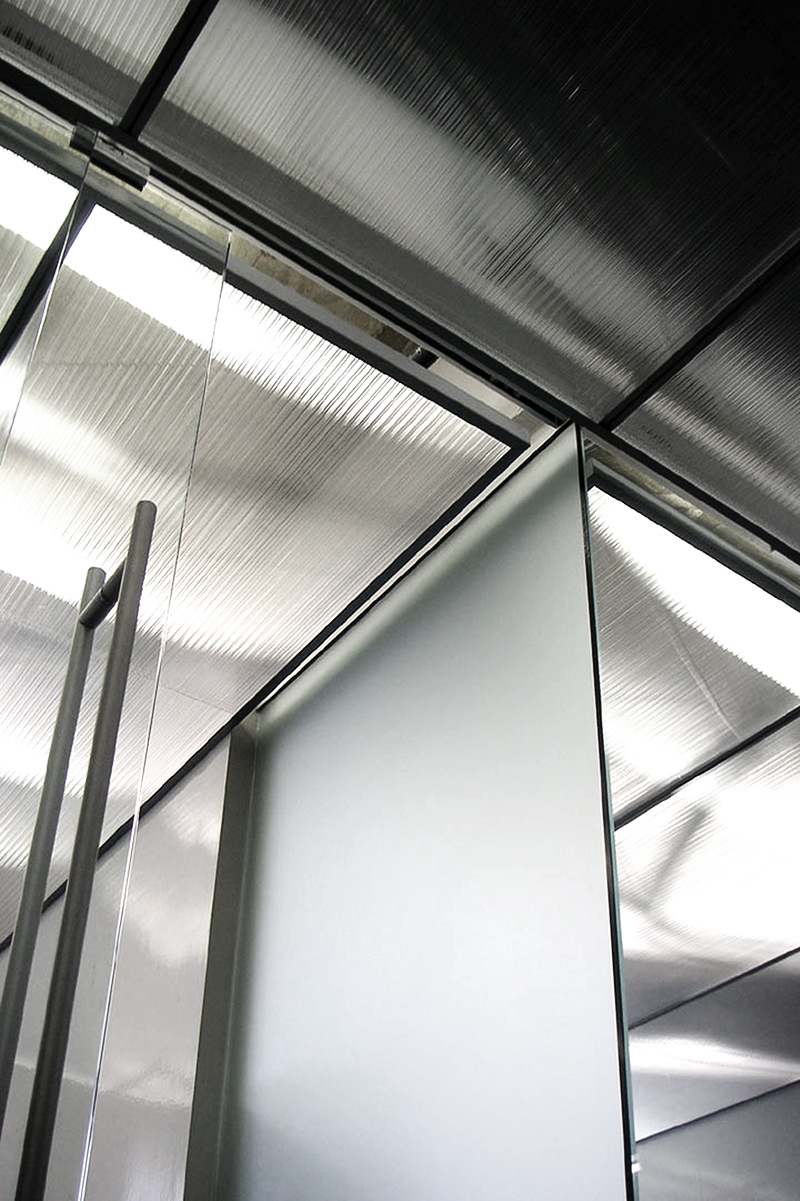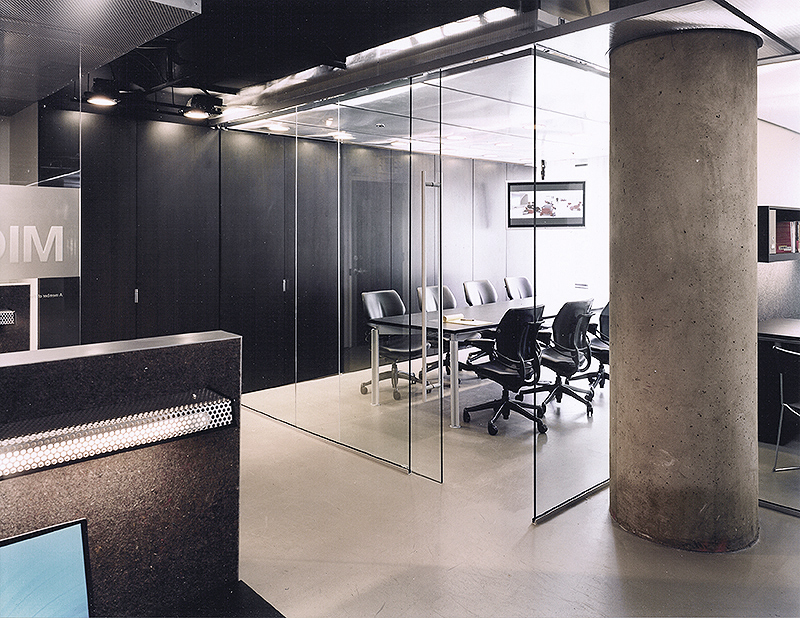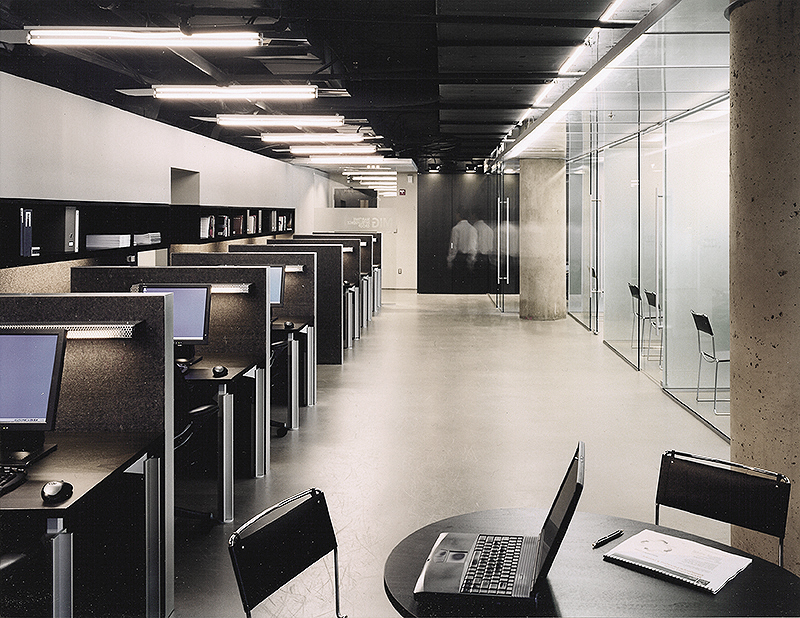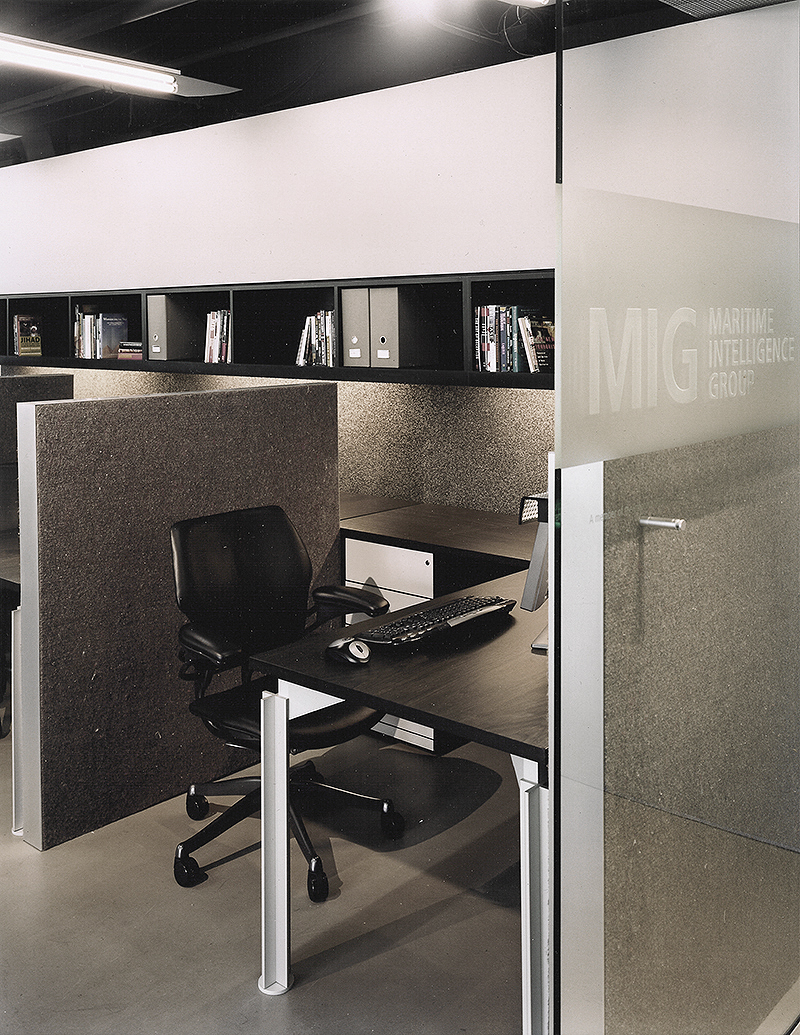2,200 SF
Washington, DC
2008 AIA New York Chapter
Design Award Winner
The Maritime Intelligence Group is an intelligence consulting group focused on water-based activities. From the outset, the client requested a design solution that would represent the understated and covert nature of their business and clientele.
As a response to the client’s brief, we chose to emphasize the raw, unadorned aspects of the existing space eschewing any reference to the outside world. Within a simple layout, subdued and monochromatic materials and colors were employed as a backdrop to the company activities. Similarly, detailing was kept to clean and minimal executions. More
We designed custom lighting concepts in lieu of typical office fixtures in order to strip the fixtures to essential functions. Above the main workstations a series of bare, T8 fluorescent strips mounted above a sheet of reflective acrylic reflect light downward. Modified, undercabinet lights with perforated shrouds are mounted to the felt-clad divider walls. Above sheets of polycarbonate panels in the offices, lights provide an ambient glow for office tasks.
Workstations and office furniture provided by Bulo were organized in repetitive and orthogonal fashion. The random window locations along the perimeter wall due to a Post-Modern facade design are covered by a continuous white parachute fabric further obscuring any connection to the outside world.
