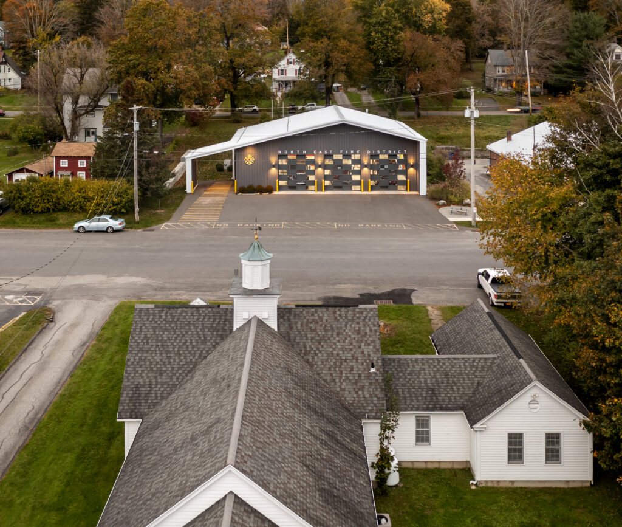
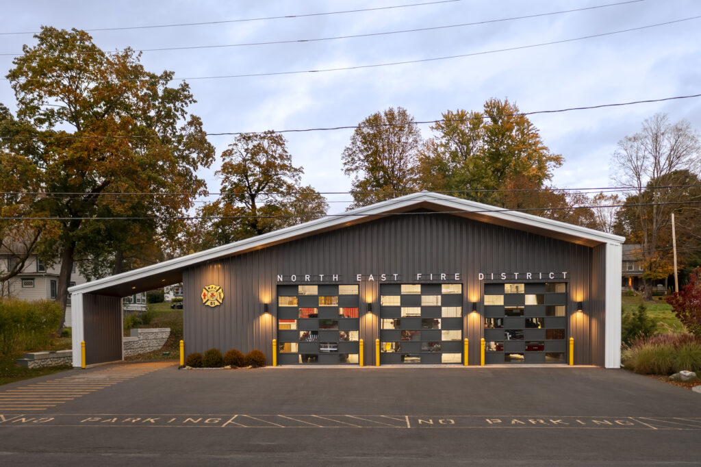
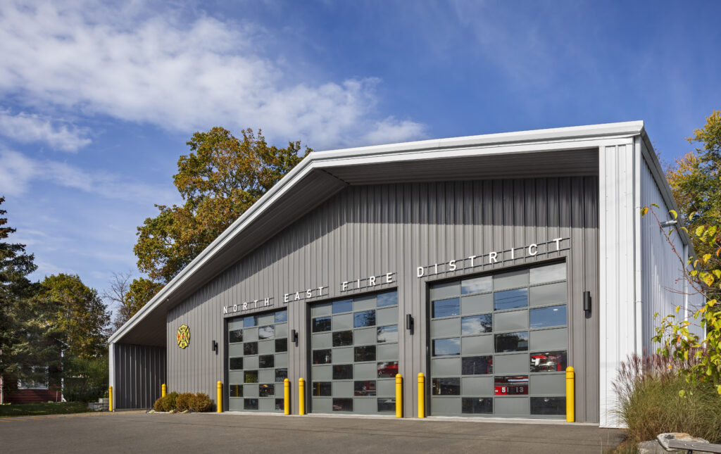
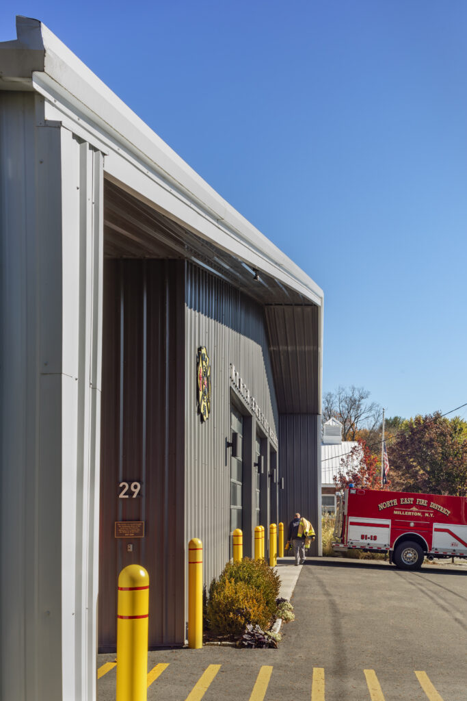
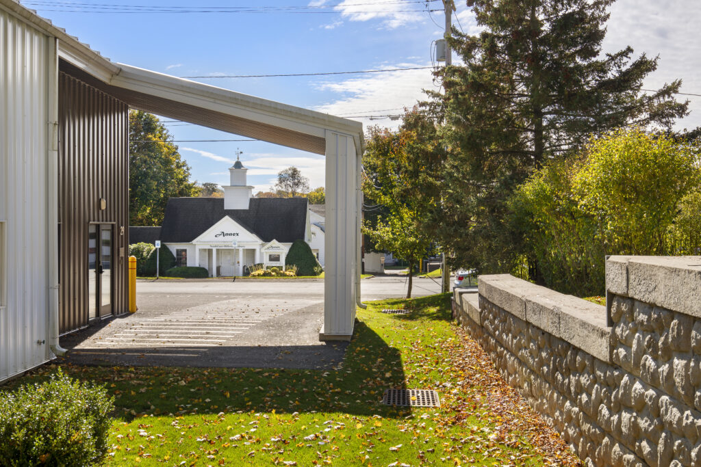
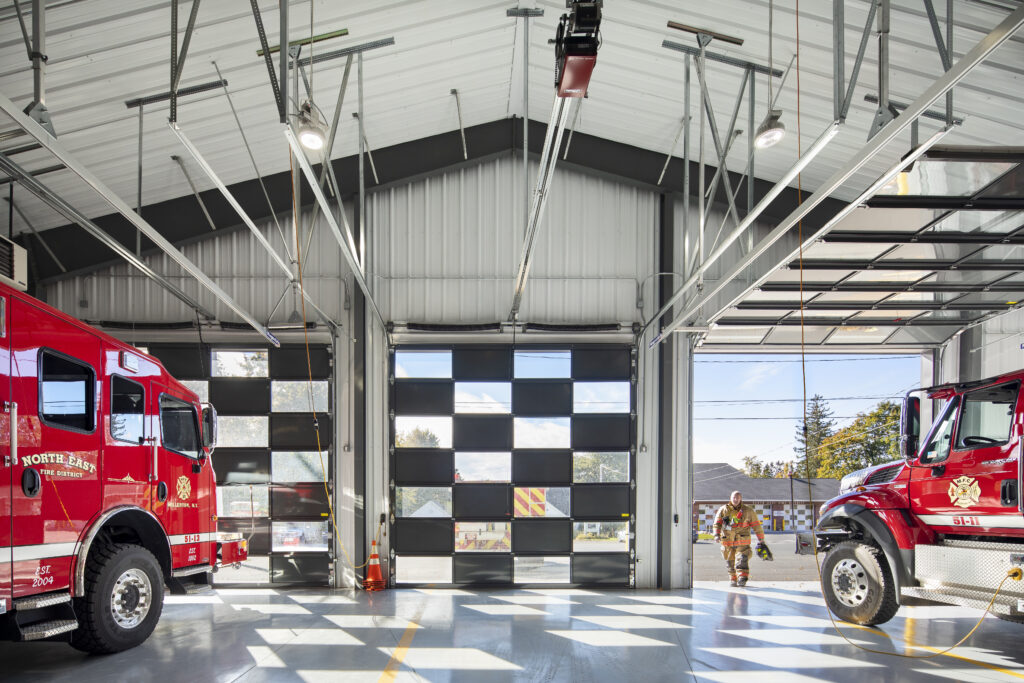
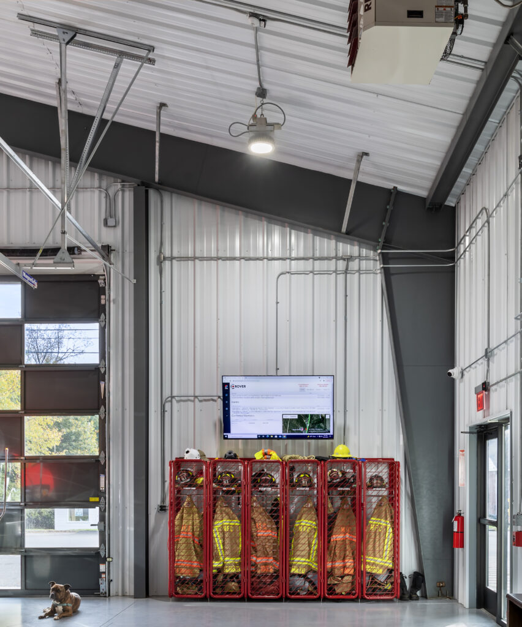
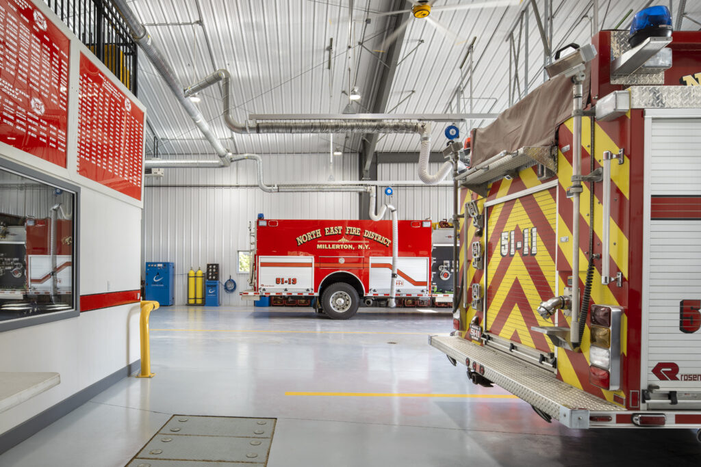
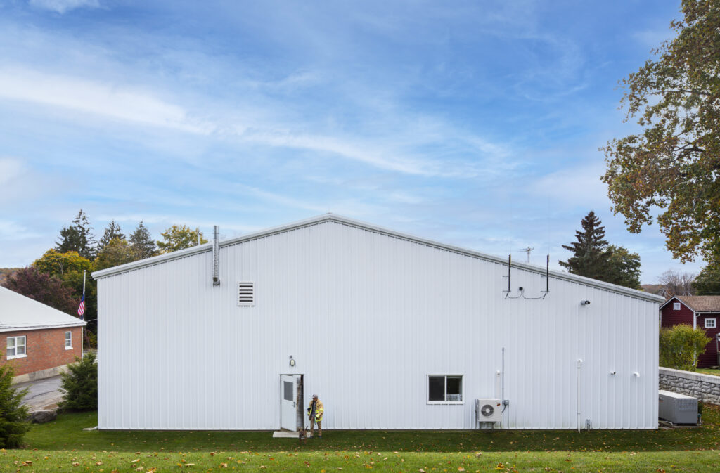
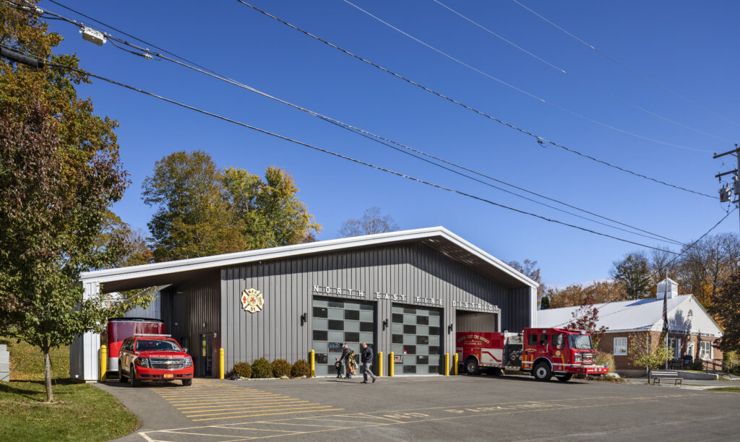
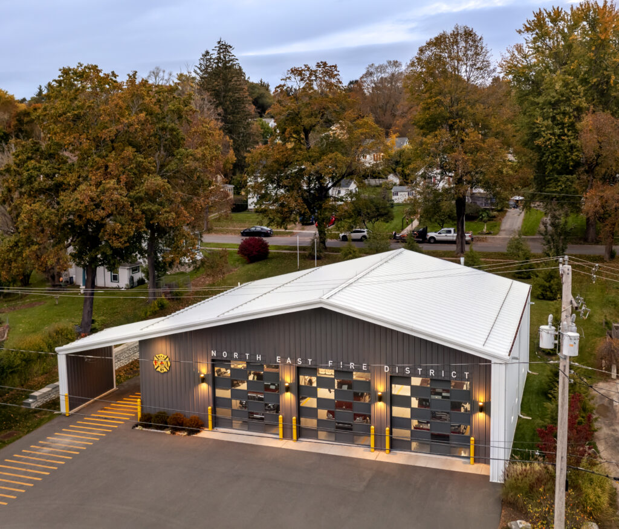
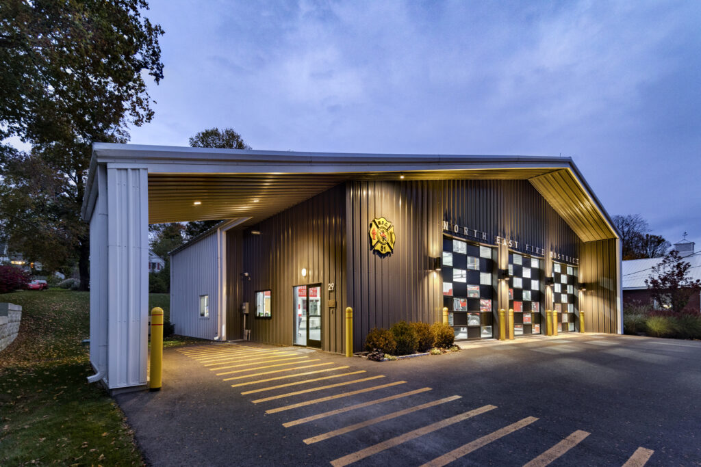
Millerton, NY
The Millerton Fire House is an annex building located across from the main fire house and was constructed to house new emergency vehicles too large for the old building. The new structure also houses an updated emergency command center and space for local community groups to gather and meet.
A donation by local individuals helped generate this project. Despite their generous assistance, though,
the challenge for our design team and construction company was to complete this project on a very
tight budget of approximately $850,000 under the regulations of New York State public projects. We
approached this task by utilizing one of the most commonplace building systems found throughout the
US: the prefabricated metal building.
More
Although the design started with a simple gable roof structure, we modified typical elements to achieve
a building shape and massing that connects the building to its surroundings in unique ways. The large extended “portal” defined by the angled roof line addresses the scale of Century Boulevard, a main
thoroughfare. The outer white shell of the building changes to a dark gray under this portal making the
front façade the main emphasis of the building. The checkered glass garage doors highlight this face and
allows the community to see their new fire trucks. Simple yellow traffic lines emphasize the pedestrian
entry sequence and custom signage designed by our team add modest graphic accents to the structure.
In this project, we wanted to make a simple architectural statement that fit with this village but also give
them a sense of pride in their public buildings. With the many community events that have been held at
the fire house and from hearing positive comments from local voices, we are proud to have participated.