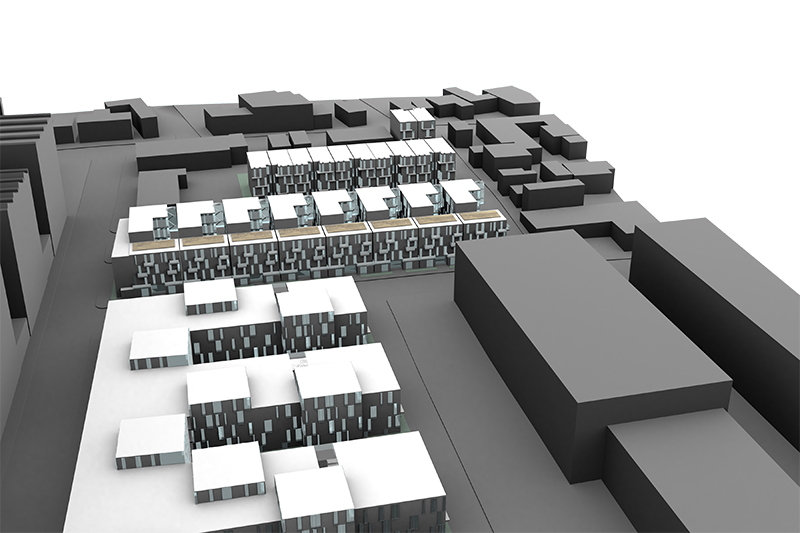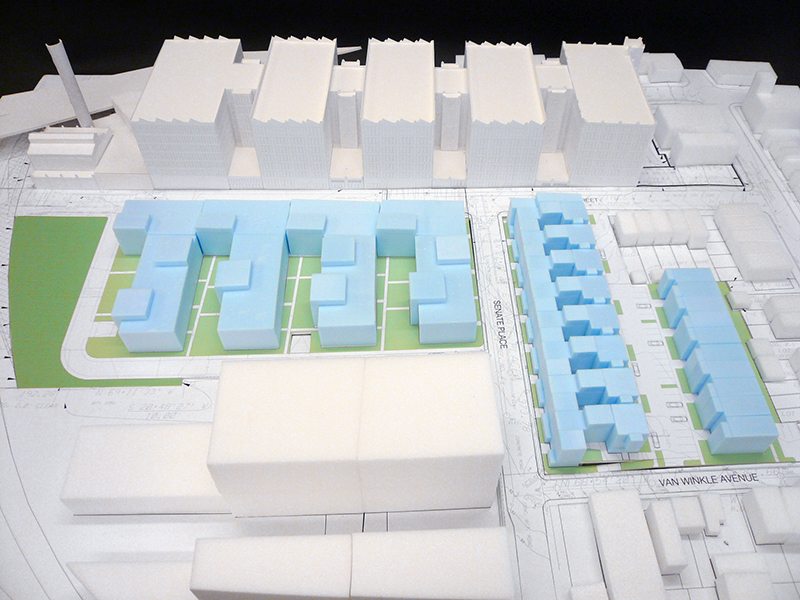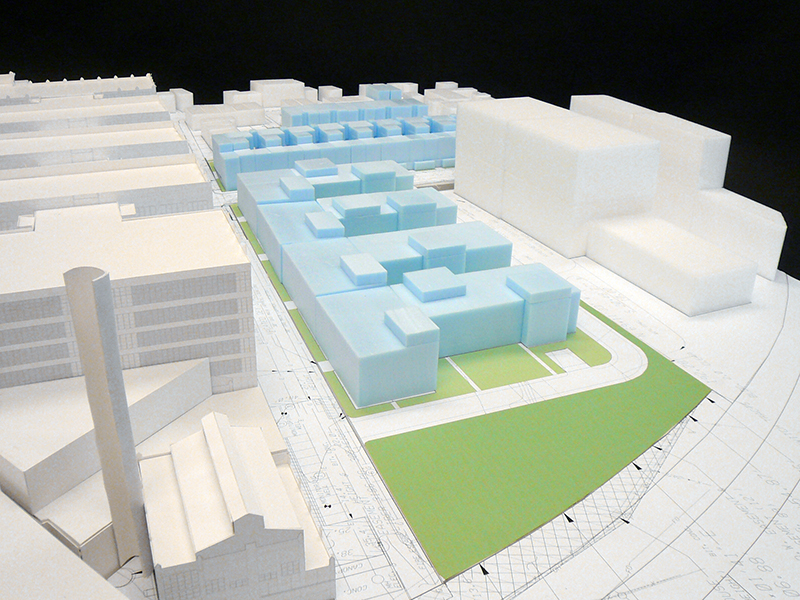530,000 SF
Jersey City, NJ
This project is a redevelopment of the American Can Building complex in Jersey City, NJ. The strategy was to provide residential units different from the large, loft units in the rehabilitated Can Building. As a result, three housing options were developed: multi-dwelling apartment blocks, courtyard townhouses and rowhouses.
Located on the large western block, the multi-dwelling blocks are formed by a series of L‑shaped building units linked together along Dey Street. Four large, open-ended courtyards provide light to all dwelling units. Taller blocks interrupt the overall massing and contain areas for common spaces as well as penthouse units. More
Common parking exists under the entire block. In the middle block, a row of courtyard townhouses with basement parking form the street wall of Senate Place. Units are distributed both horizontally and vertically for a diverse mix of dwelling options. An intimate courtyard provides shared space for up to 7 units.
Finally, simple rowhouses form the block closest to similar existing rowhouses, establishing a continuity with the low-scale surrounding neighborhood.
In all blocks ideas of “outer” and “inner” building skins are represented by changes in materials. A concept of planting armatures located at strategic viewpoints is intended to add an element of change and evolution to the overall development design.


