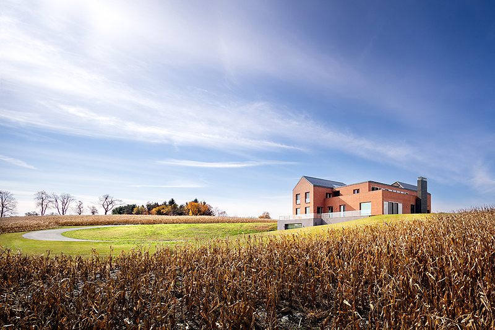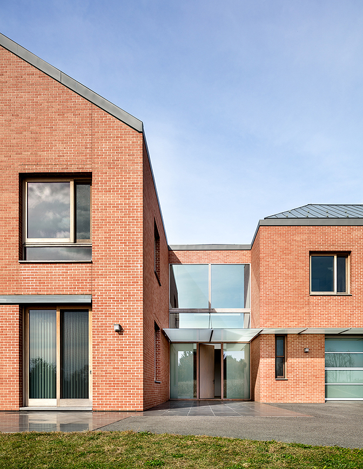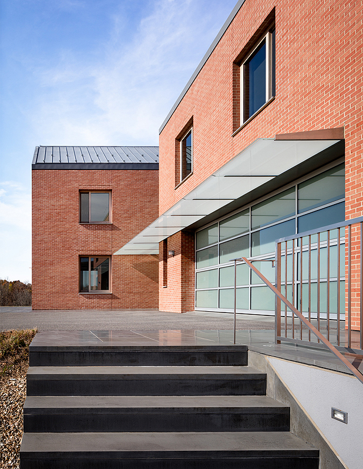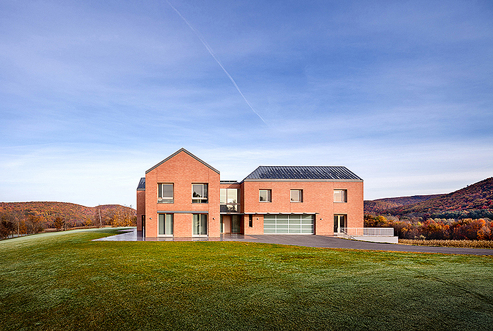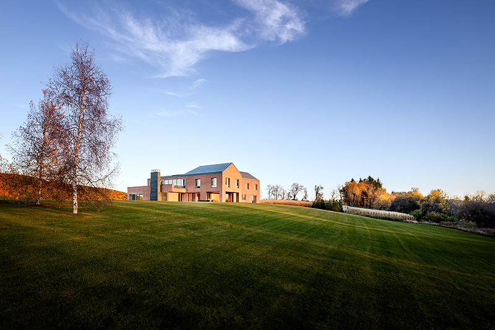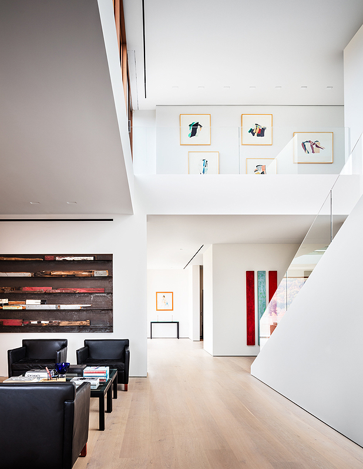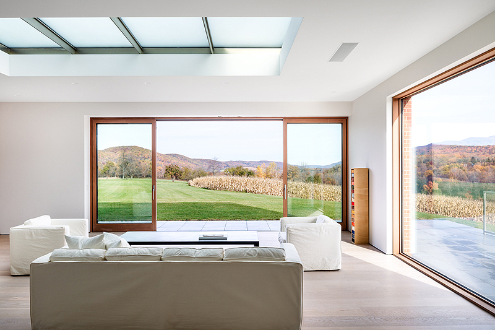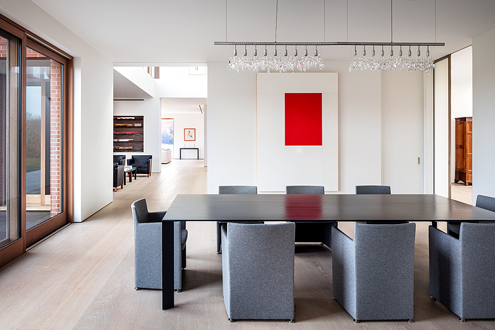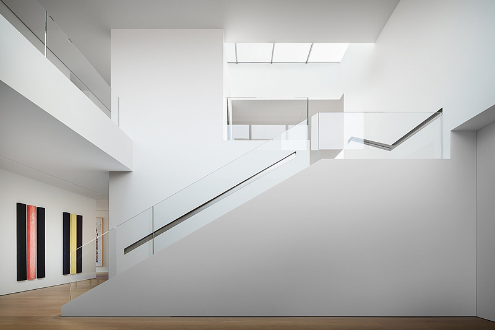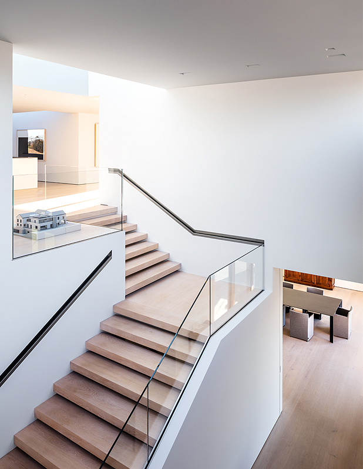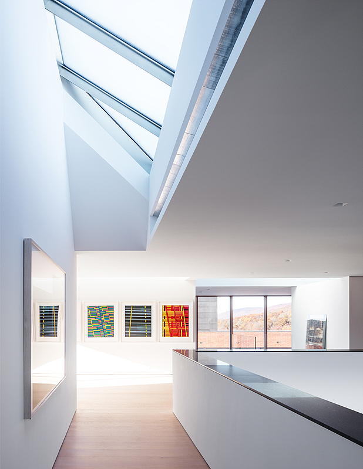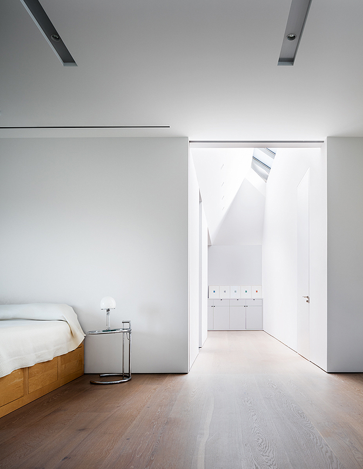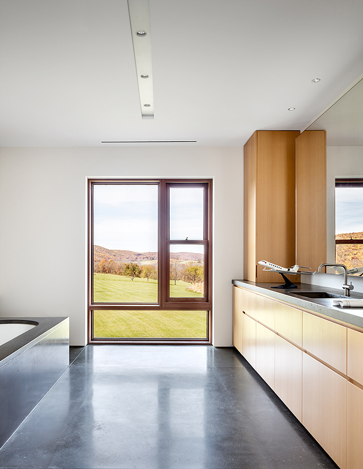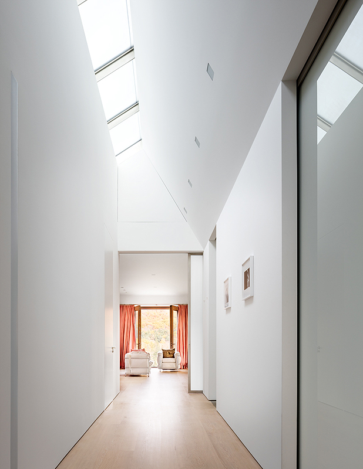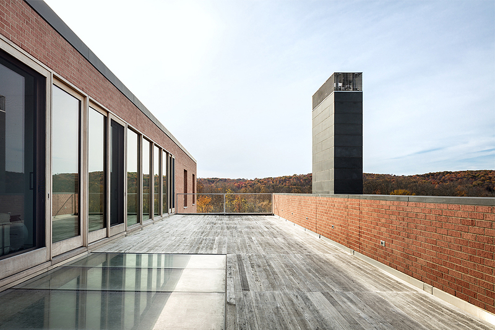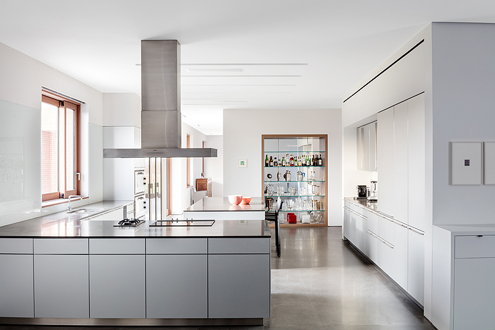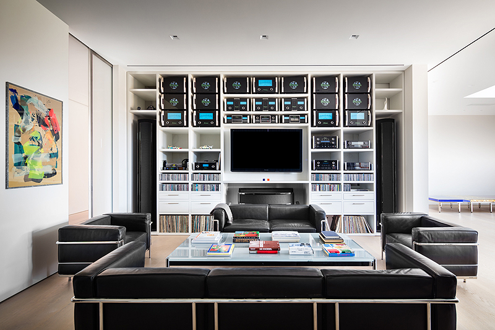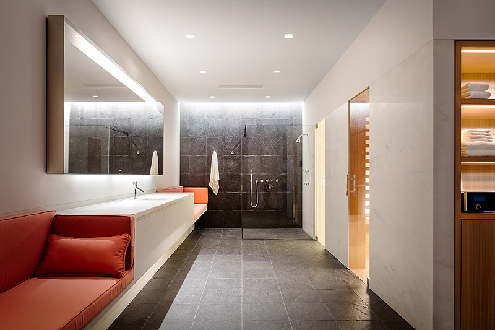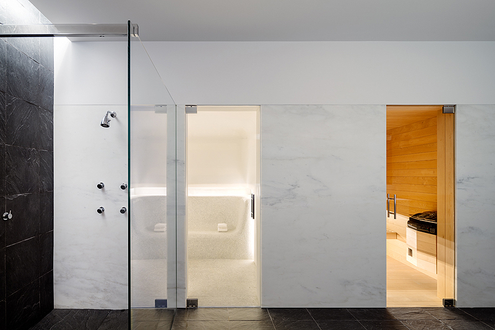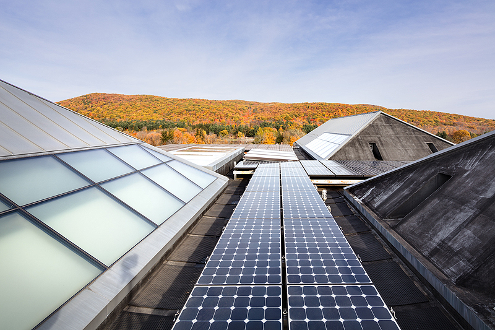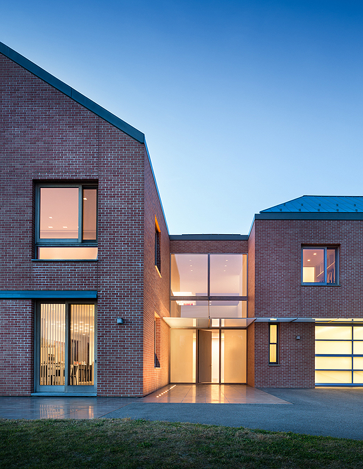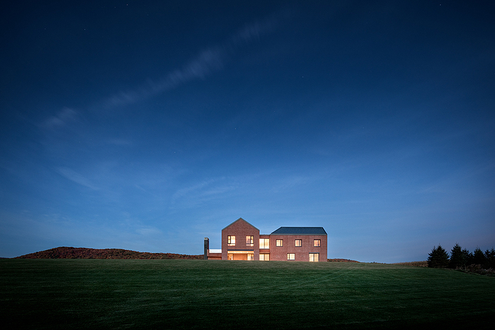21,000 SF
Millerton, NY
The first project to integrate WFORC and WFORA services, the house is part of a 380-acre private compound composed of a guest house, pool/squash house, tennis pavilion and a working farm. Surrounded by low, rolling mountains and a picturesque pond, the house is intended to provide a spacious home for the owners and their art collection. In the words of the owners, they desired a “museum to live in”.
Working closely with the owners over a period of one year, the design of the house evolved from a more monumental, singular roof structure into a more “broken down” composition of three interconnected gabled volumes on a partially buried “plinth”. Despite the large size of the house, this formal strategy gives the house a more appropriate presence in this pastoral landscape.More
The exterior is rendered with hand-made bricks, zinc roofing and deep set wood windows. These more traditional materials are composed into a tightly regulated geometry which emphasizes the pure forms of each wing or section. A large glass canopy at the entry and a motorized glass “wind screen” at the west terrace present the only technologically complex elements on the exterior.
The interior of the house is a fully expressed modern environment. Distinct rooms blend together unifying the entire house into one large spatial continuum. Oversized hallways become galleries and in the case of the second floor hallway, they grow into large rooms. Five large skylights distributed in different areas filter soft, diffuse daylight into the house eliminating the need for much artificial lighting during the daytime. Three large bedroom wings house en suite layouts that are also naturally lit.
At the center of the house is a large open wood stairway that wraps around a glass elevator. The size and proportions of the stairs make it more of another spatial area instead of simply a vertical access. The elevator shaft is sky lit allowing light to filter down into the basement level.
Supporting the functions of the house is a complex MEP system using several sustainable energy approaches including, geothermal heating/cooling, roof panel solar collection, PV panels, well water and many sustainable building materials. This mechanical system utilizes a multi source, heat pump exchange design which in daily operation provides nearly 35% of the energy required to operate the house through passive energy sourcing.
