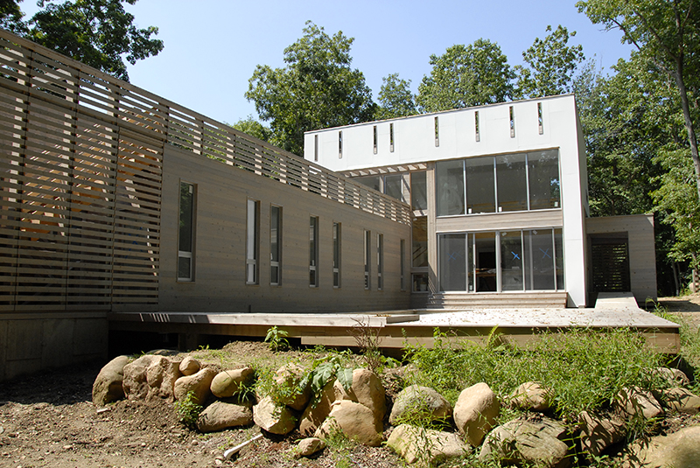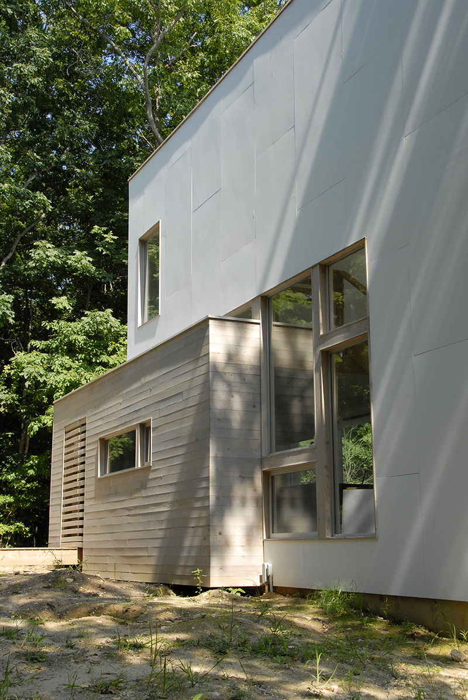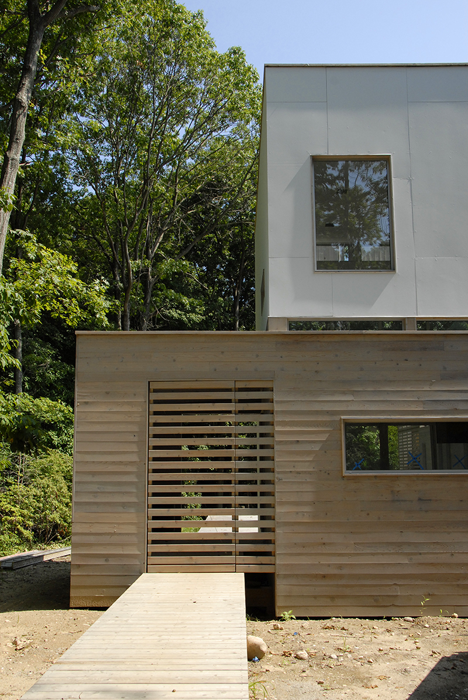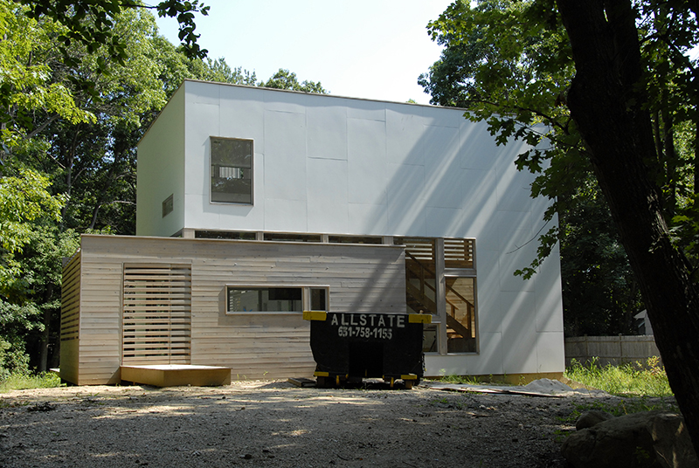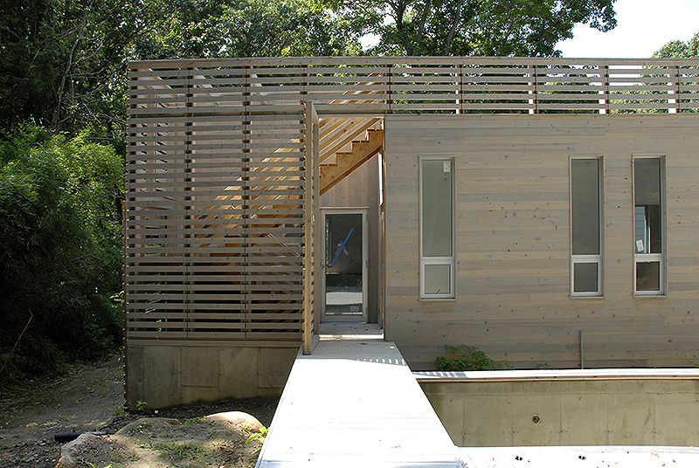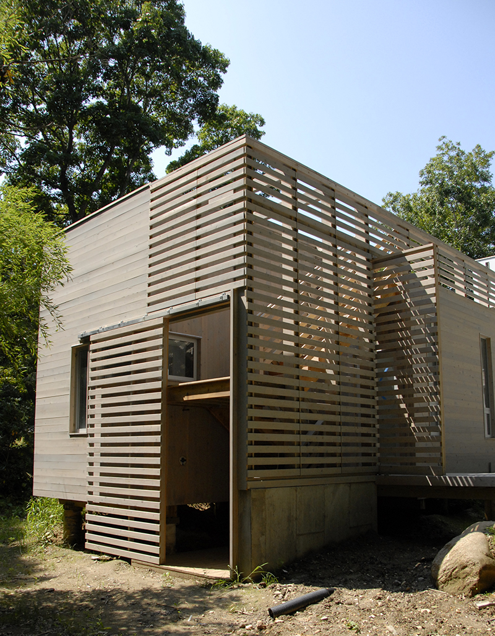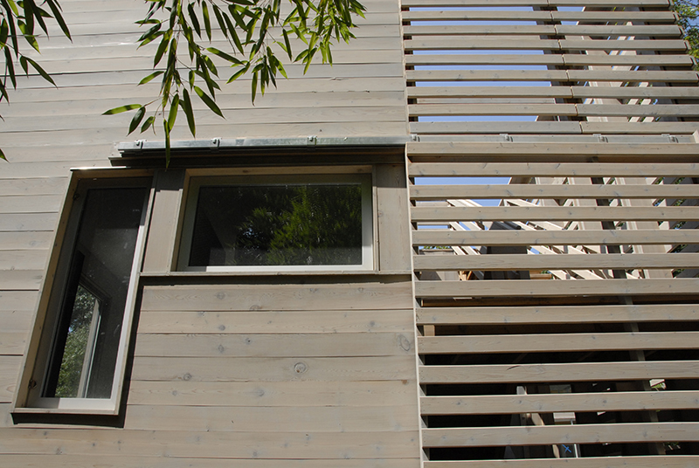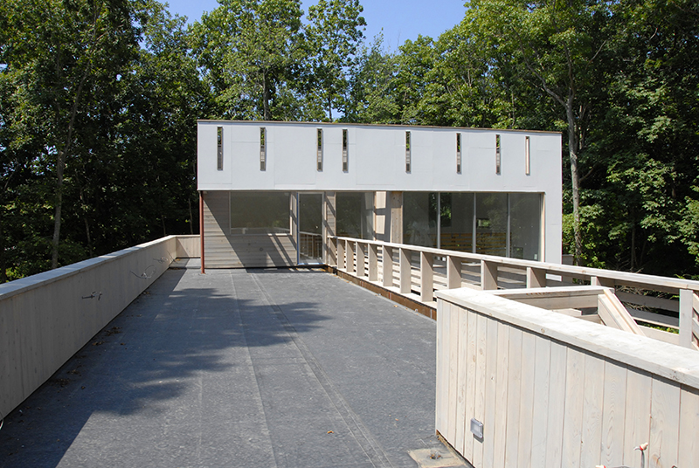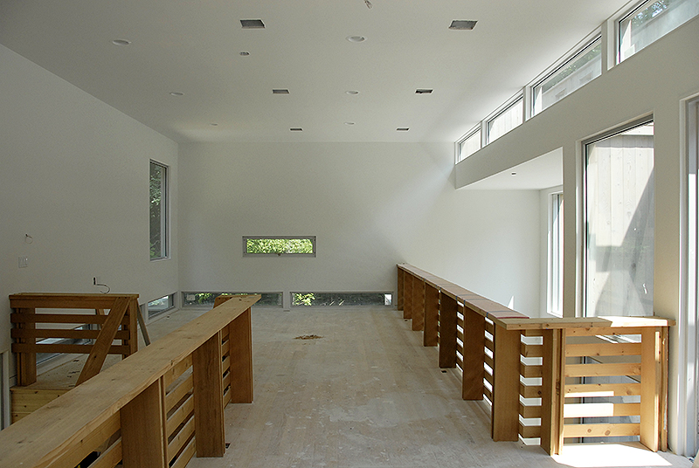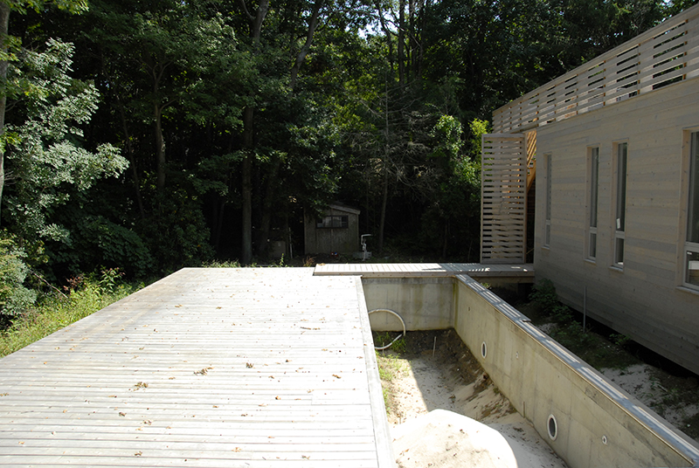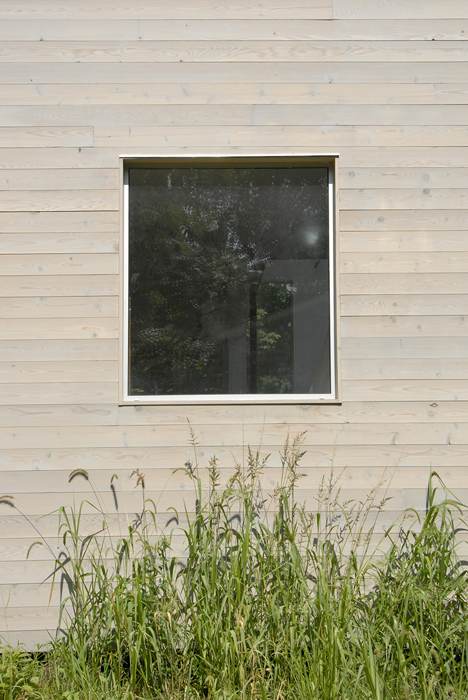2,800 SF
Southold, New York
The clients are a couple with two children. A cinematographer and a film producer, they needed to build a new second home after a fire destroyed their former one. Their desire was to create a weekend place of both solitude and hospitality, away from their hectic urban life.
The initial concept was to create a “floating” ground floor/deck that follows the gradual slope of the ground, winding through the natural terrain. More
It simplified excavation requirements and allowed the house to both engage and detach itself where needed from the wild landscape of the site. Inhabiting a portion of this deck is an L‑shaped “bar” housing the bedrooms, bathrooms, kitchen and entry areas. Overlapping this volume is the cubic “box” that contains a collection of multi-use spaces such as the living room, dining room and study. These spaces are both defined and undefined, blurring the experience of inside and out, making this modest house appear larger.
The large roof deck continues the fluid movement through the house, accomodating friends and family. The only manicured grass of the property exists at the end of the roof deck. A set of exterior stairs work down a screened shower area, leading back to the primary deck and pool area.
The “bar” material is cedar in horizontal strips and exposed screens. The “box” material are large composite panels, in a staggered ashlar pattern.
