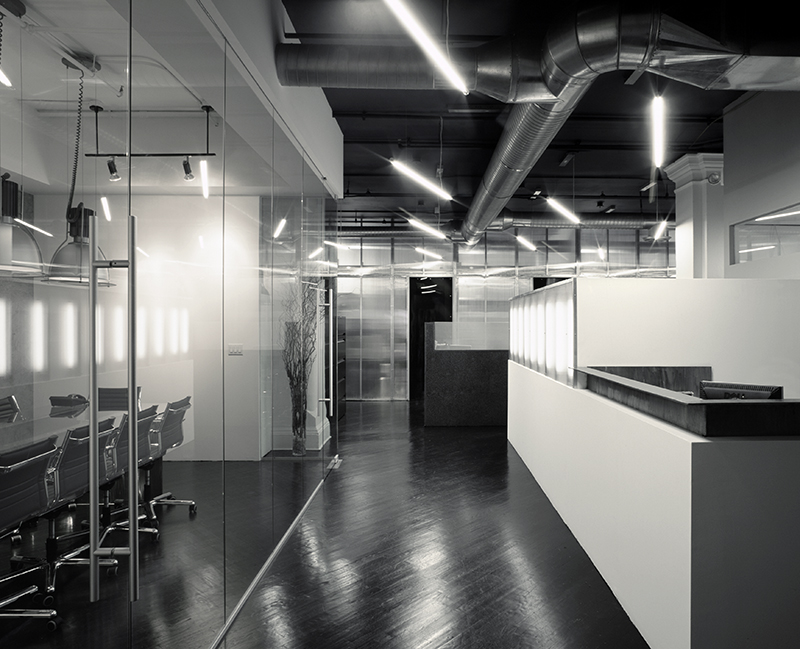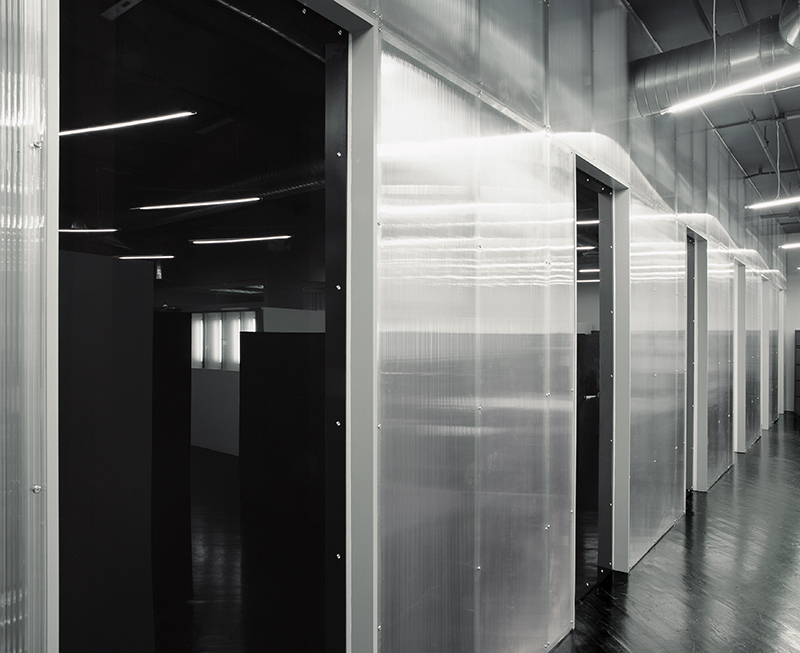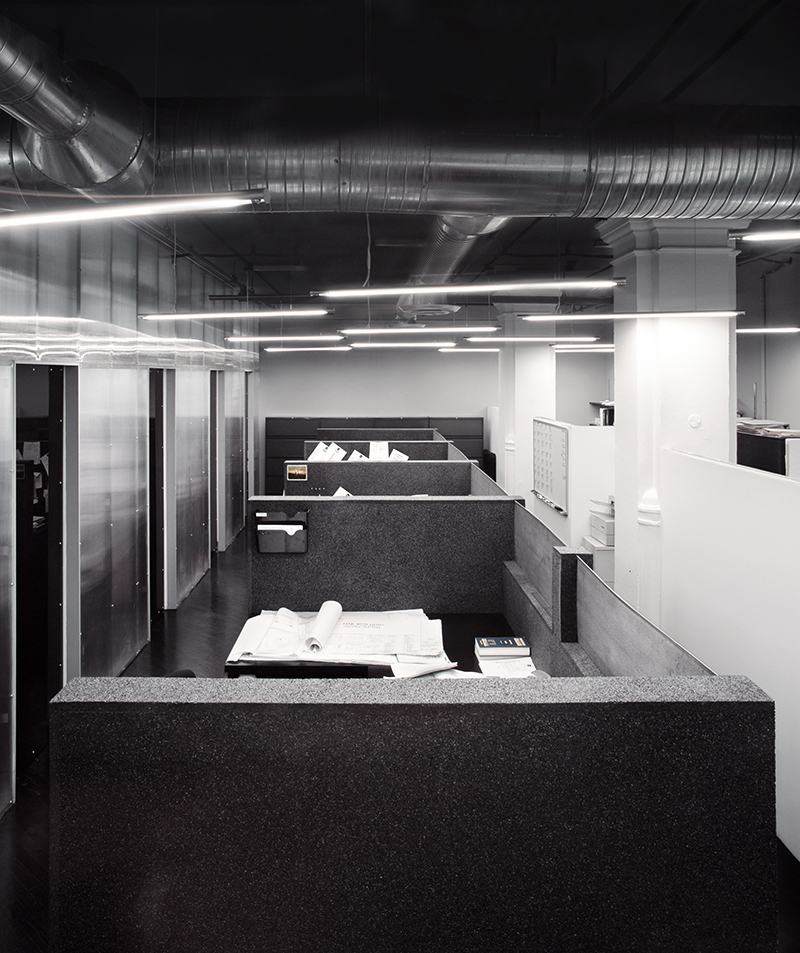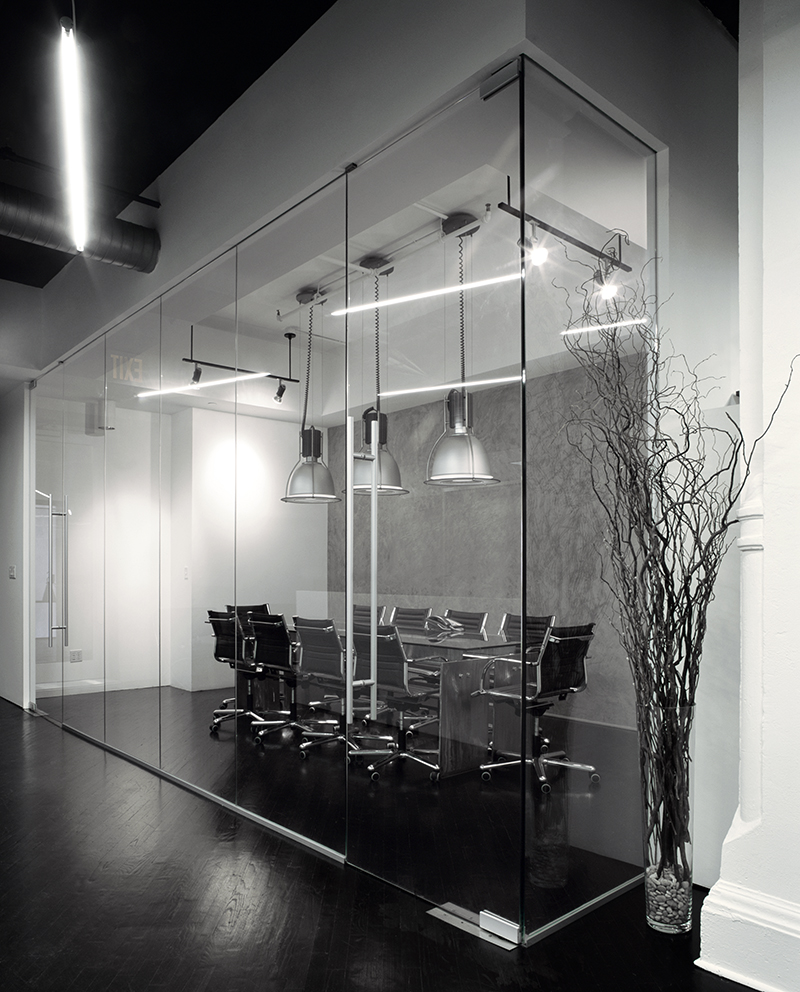1,600 SF
New York, NY
The program for this office design included private offices, workstations, a conference room and a document filing area. The seriality of objects and their material affects was the overiding theme.
Because of a small footprint, the layout was straightforward in manner. The floor was treated with a glossy black stain. The light reflecting off this surface was intended to counteract the absence of natural lighting. Similarly, the ceiling was treated with a dark color to delimit the reading of the physical space. More
Suspended fluorescent fixtures, aligned at an angle to the plan geometry, float in this dark void providing illumination. Fluorescent strips also sit behind a polycarbonate wall near the reception desk. The office walls are clad with polycarbonate sheets on metal framing. Sliding doors with gray acrylic allow faint views into the rooms. Within the central area, workstations are wrapped in recycled polypropylene panels, an acoustic and tackable surface. These workstations form a “block-like“ volume, hiding tabletop clutter.
The conference room was treated as a glass case highlighting the owners glass/metal table. Similar metalwork forms the reception desk, which wraps over, along and inside a low wall.




