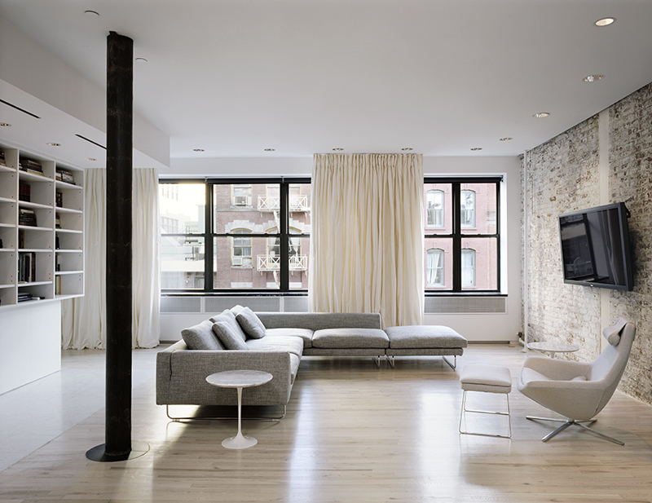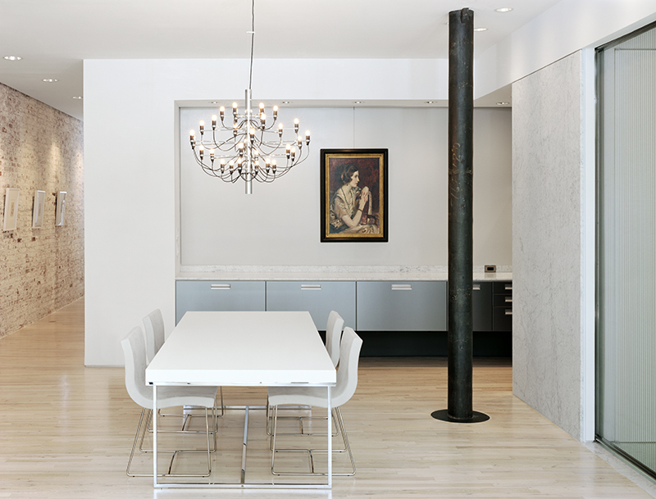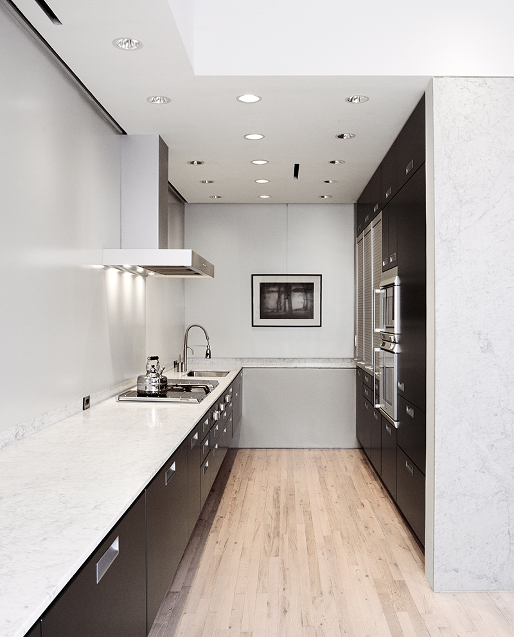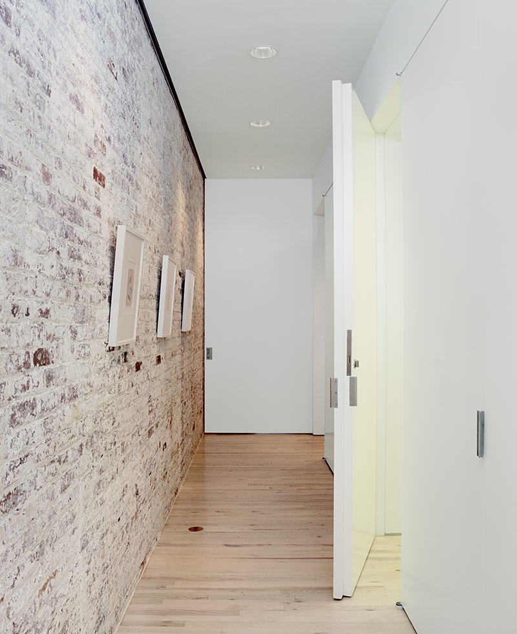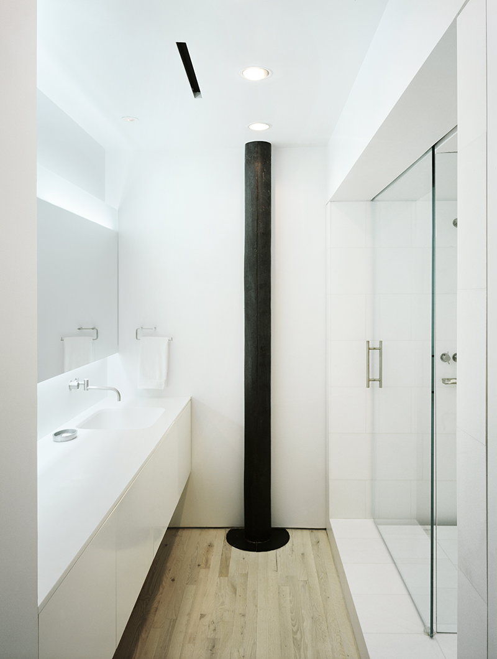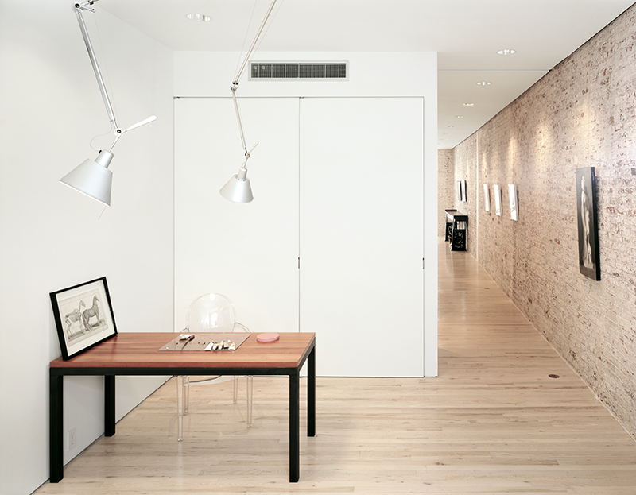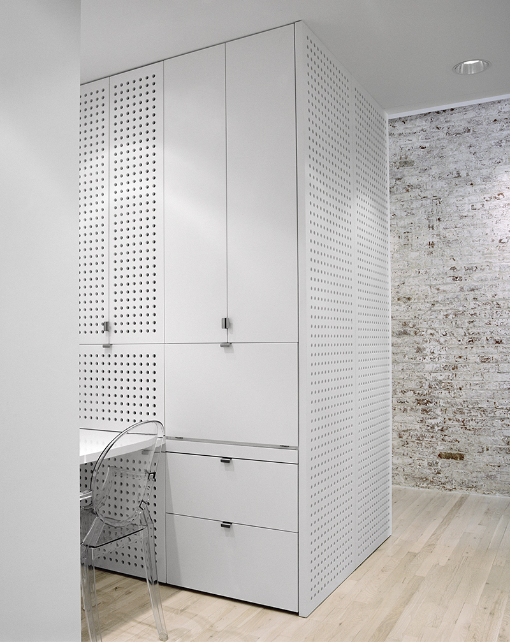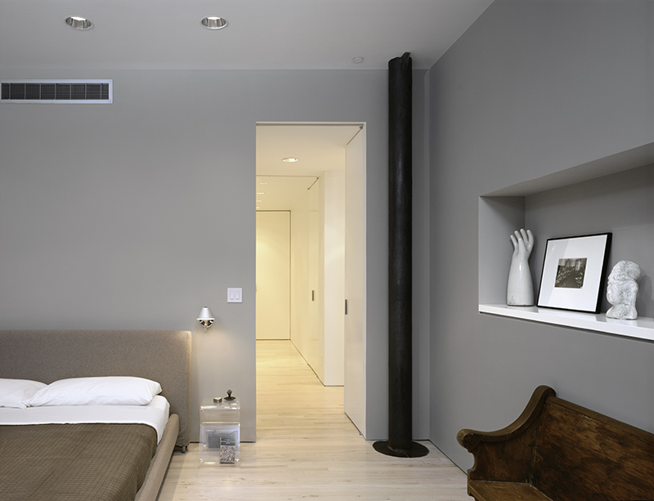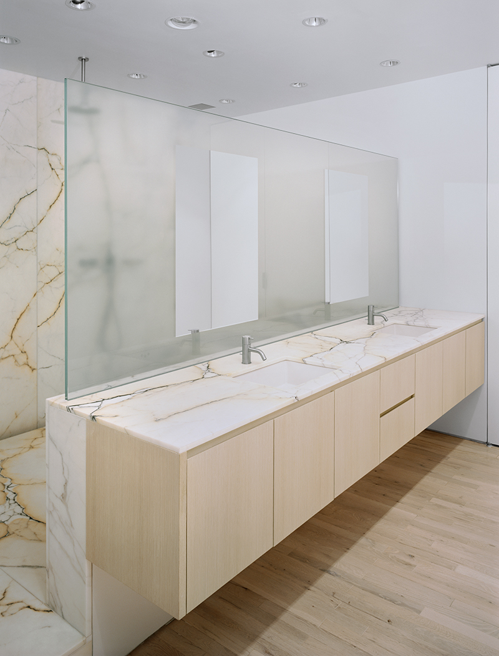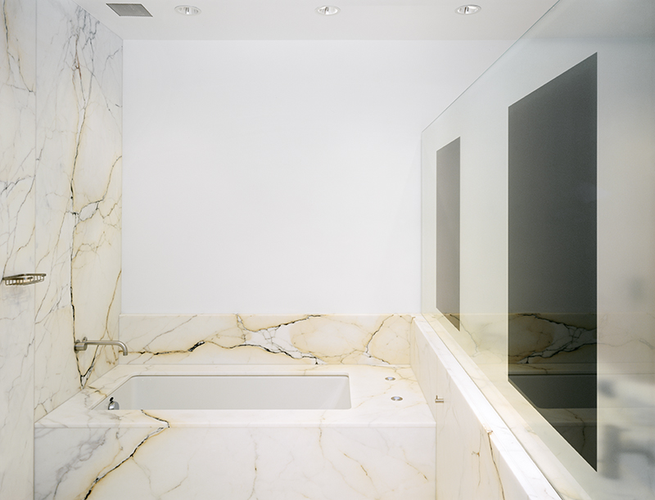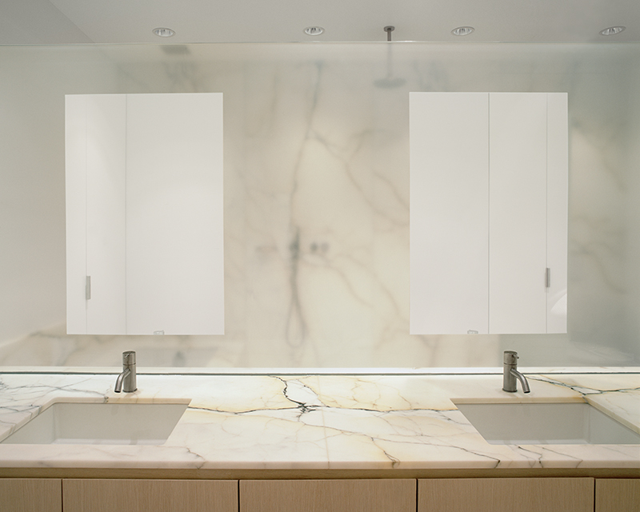2,200 SF
New York, NY
The clients are a couple living in the Tribeca loft district of New York. He is in financial and she is an artist. They needed a space with a dual nature: a quiet refuge for him, a home studio for her.
The strategy was simply to reorganize the loft with a compact central area, seperating the private from the public areas. Within this central area the bathrooms, closets, utilities, a study as well as part of the kitchen were placed. To reinforce the box-like appearance of this volume, doors were detailed more like integrated wall panels. More
Stretching the full length of the loft an uninterrupted hallway connects the two window walls. The brickwork along this hall was rendered to complement the realist artwork of the owner. We worked closely with her to give it an appearance of something new and old. At one end of the hallway a sliding panel allows the studio to be enclosed.
As a predominant pallette, the materials are airey, quiet and neutral. In contrast, there are moments of dark accents such as the existing cast iron columns which were cleaned to their natural patina. As the highlight of the renovation, the master bathroom is clad in slabs of Paozetto marble. A large translucent glass panel protects the wet areas from the vanity. Floating within this glass panel are two mirrored areas. Perceptually, they appear to be voids into a suspended space beyond.
