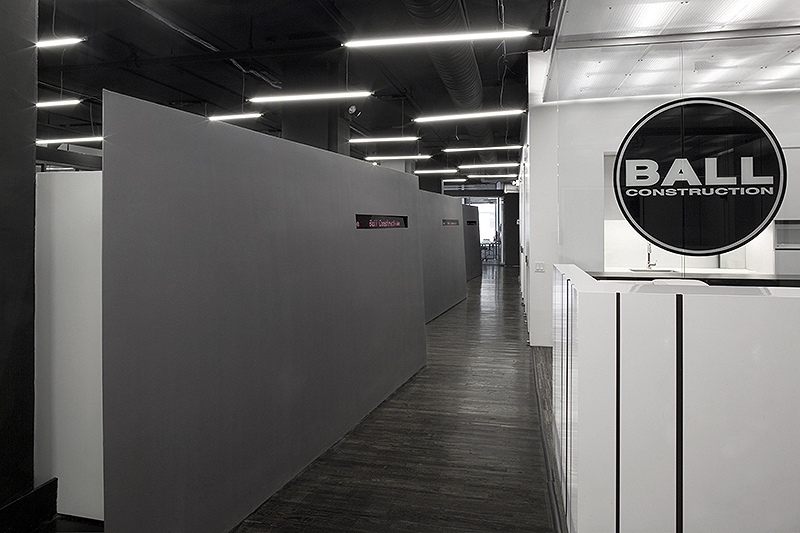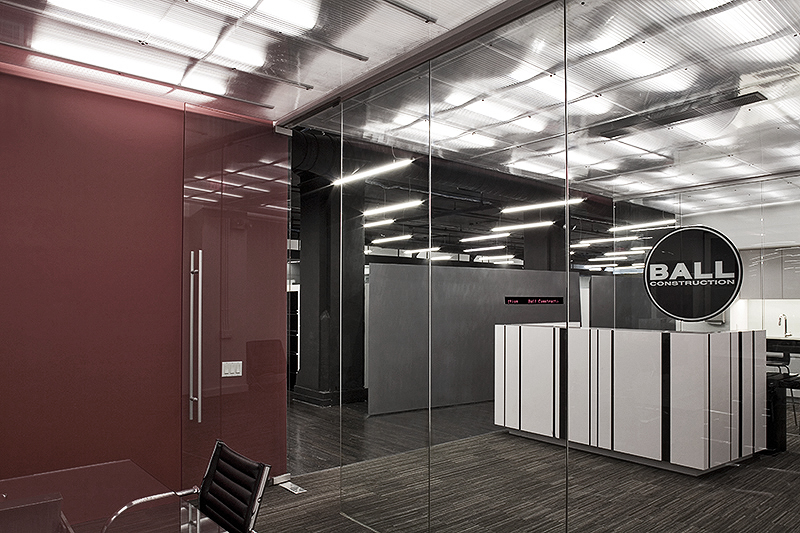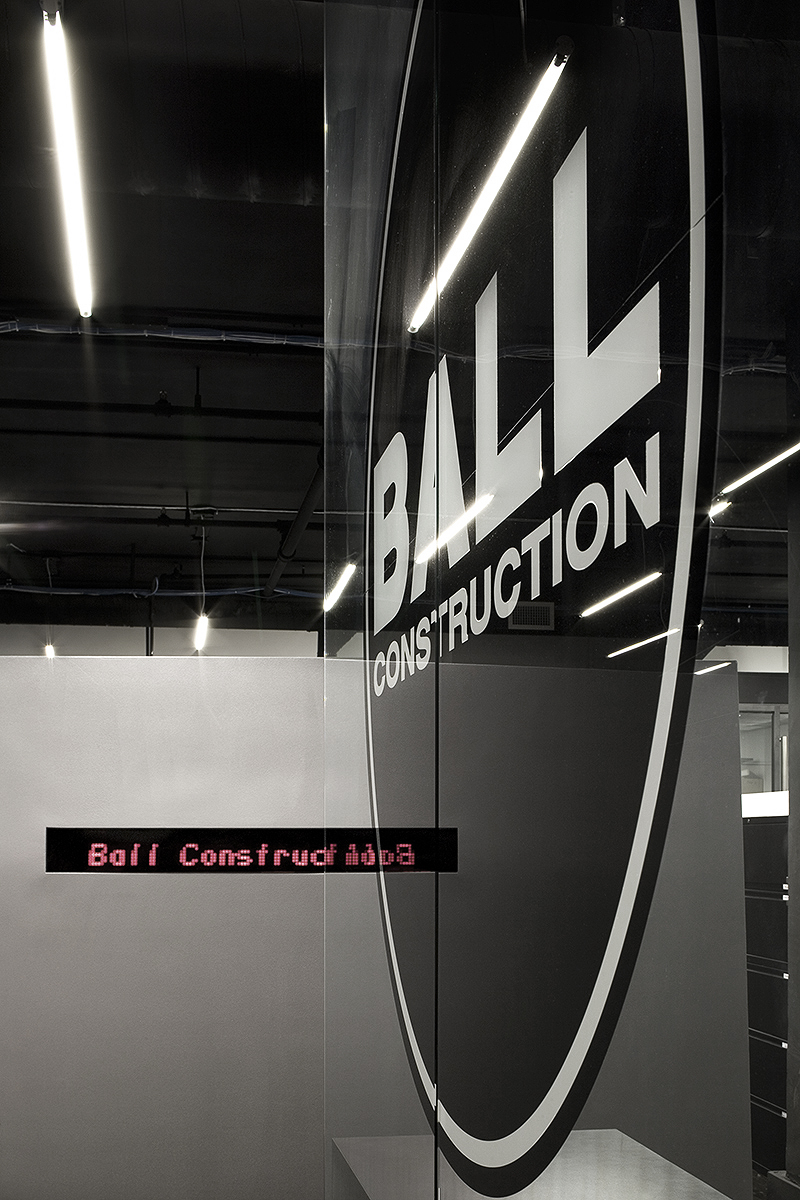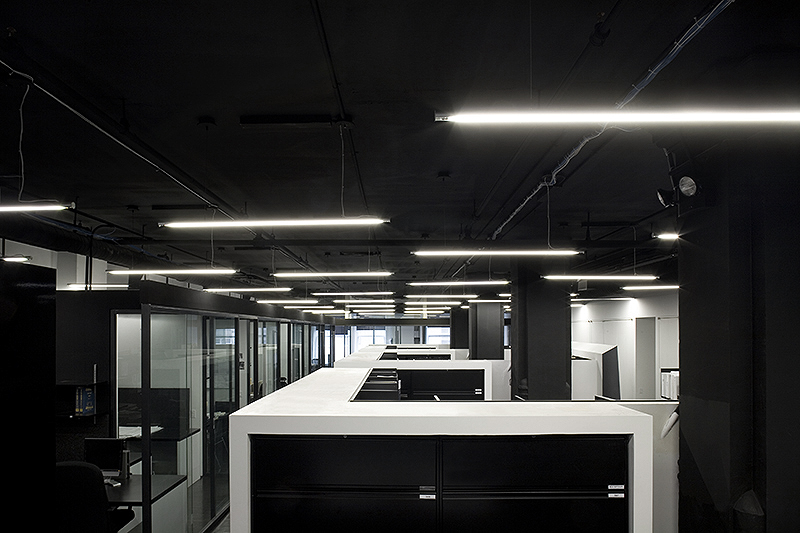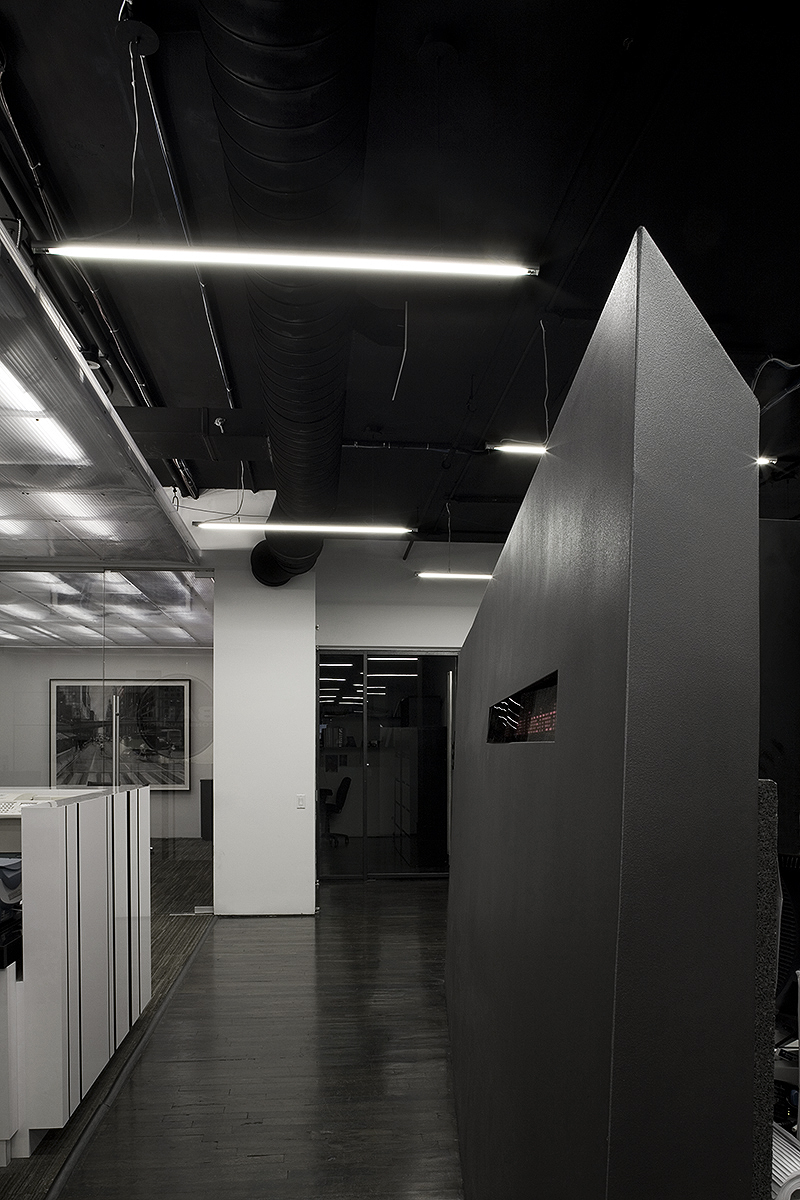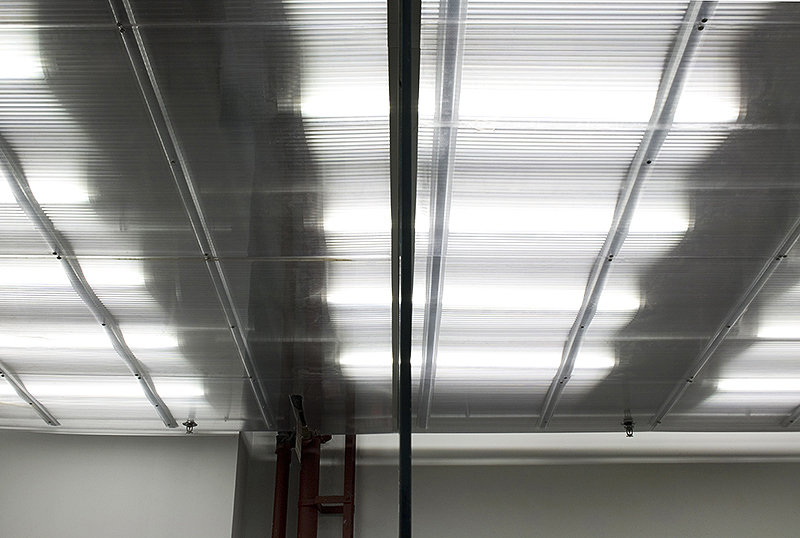Ball Construction Offices II
4,200 SF
New York, NY
This office design was a relocation and expansion of the previous offices we completed for Ball Construction. Many of the material themes and effects from the first design were carried into the new space to provide the company with continuity of image.
At the same time, several new features were introduced as a means of adapting to the larger space. Along the main hallway, a series of slanted, metallic painted walls house LED message strips which broadcast important project news for the staff. More
