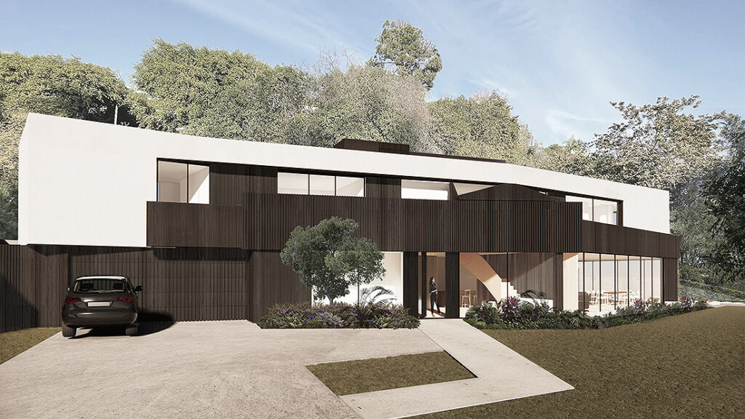
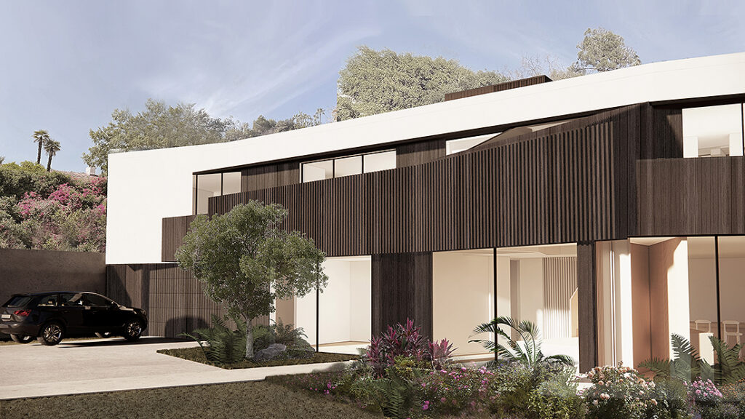
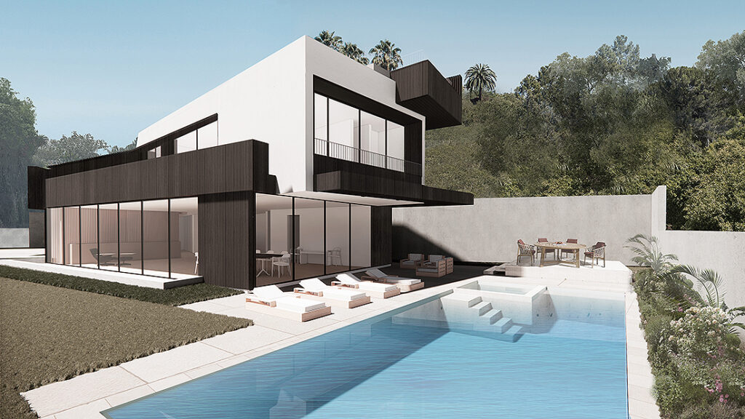
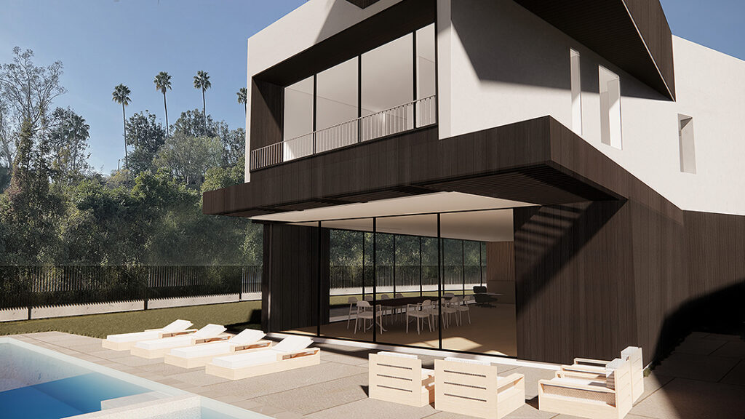
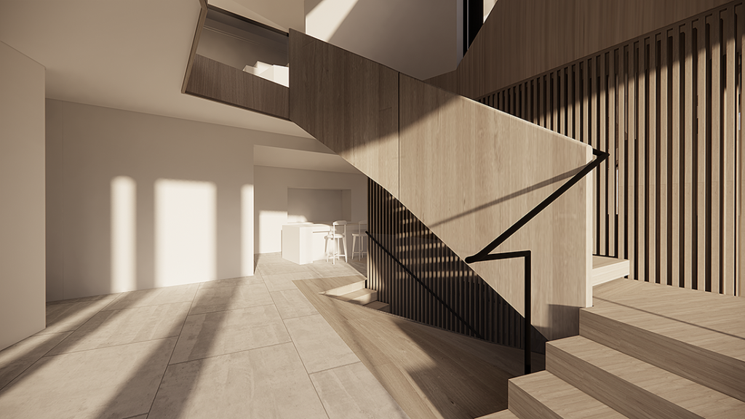
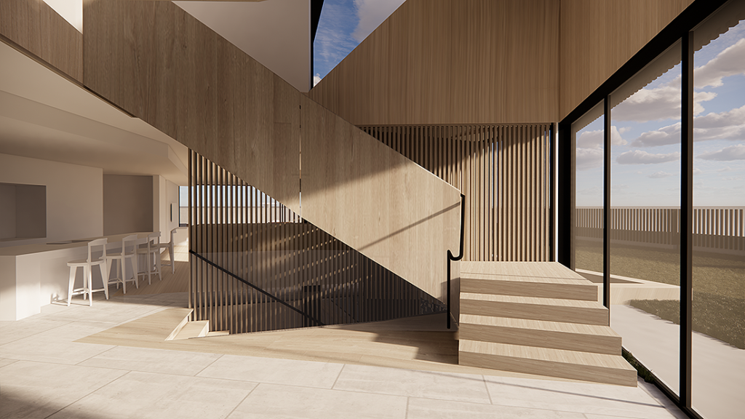
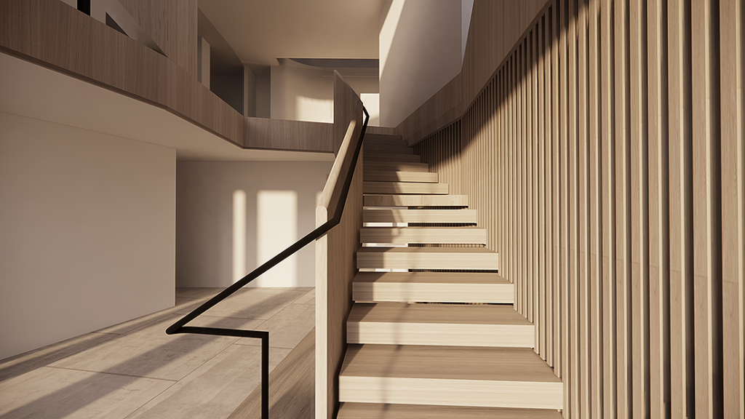
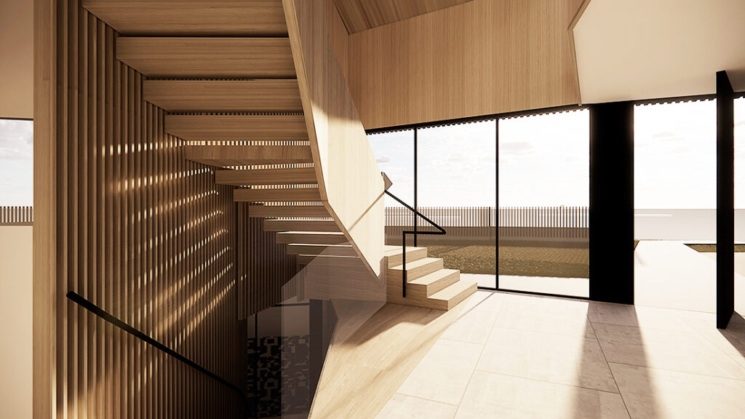
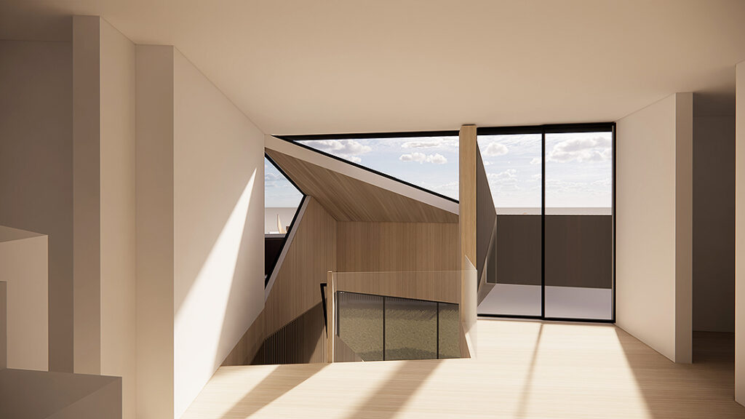
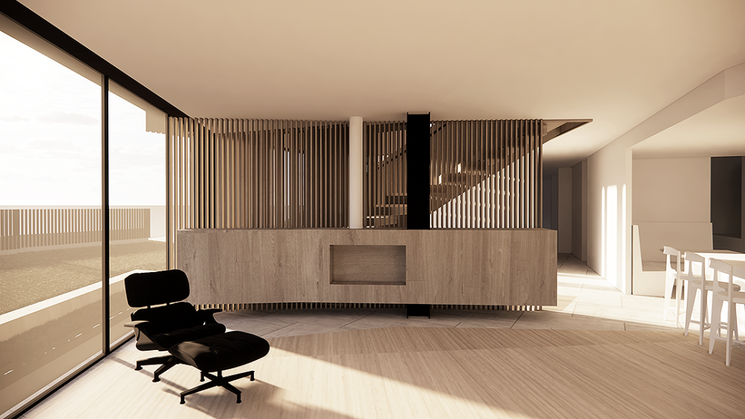
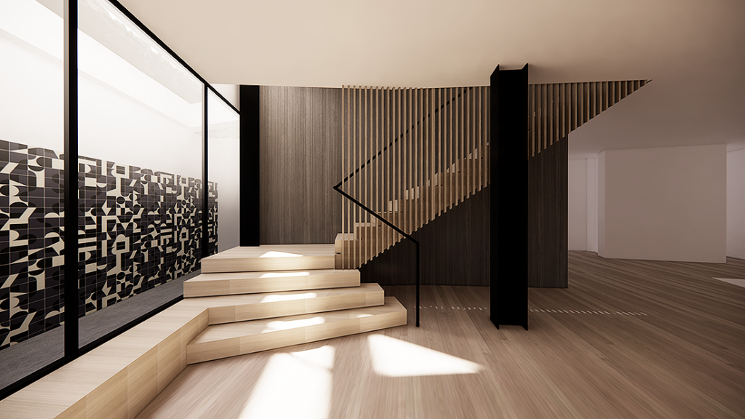
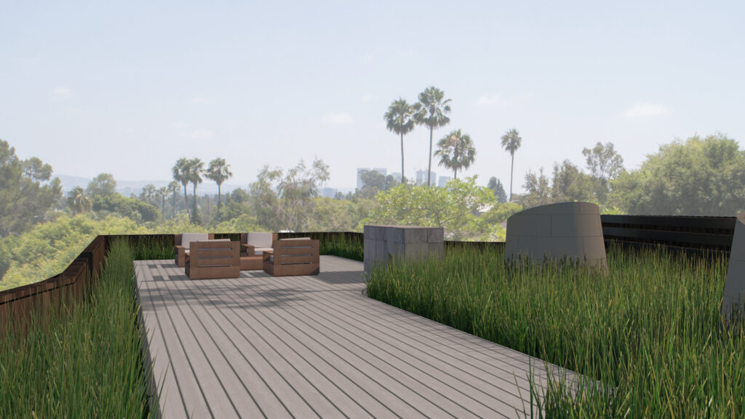
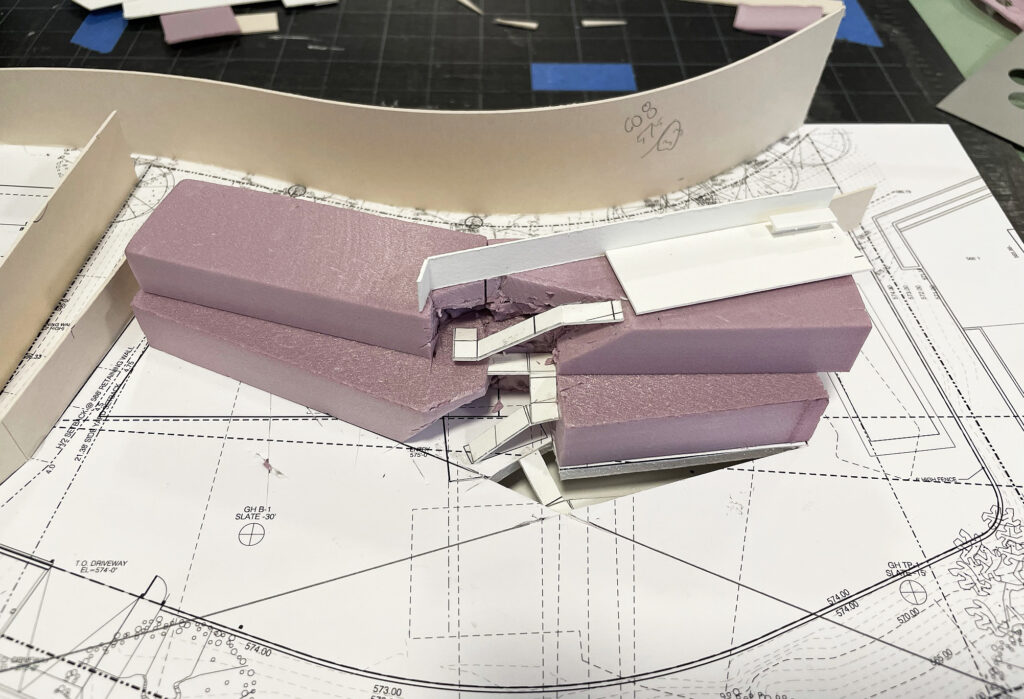
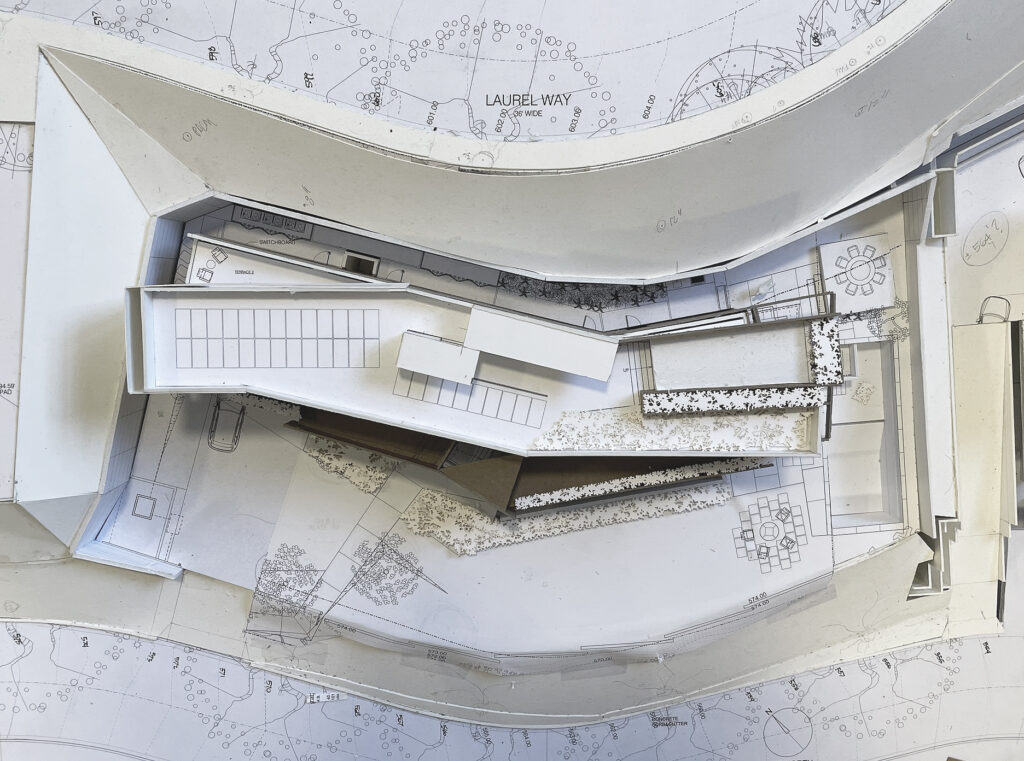
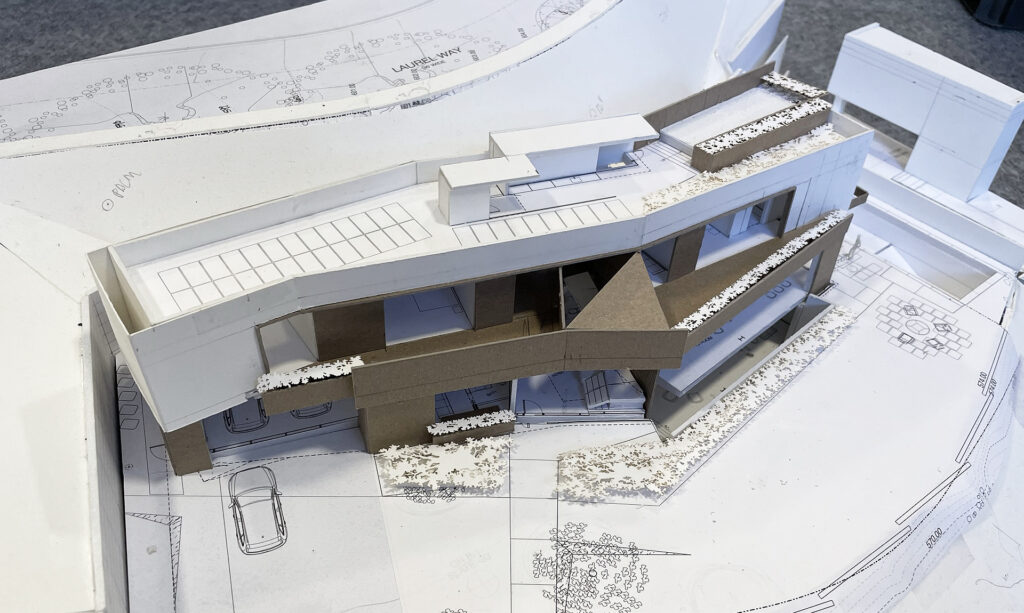
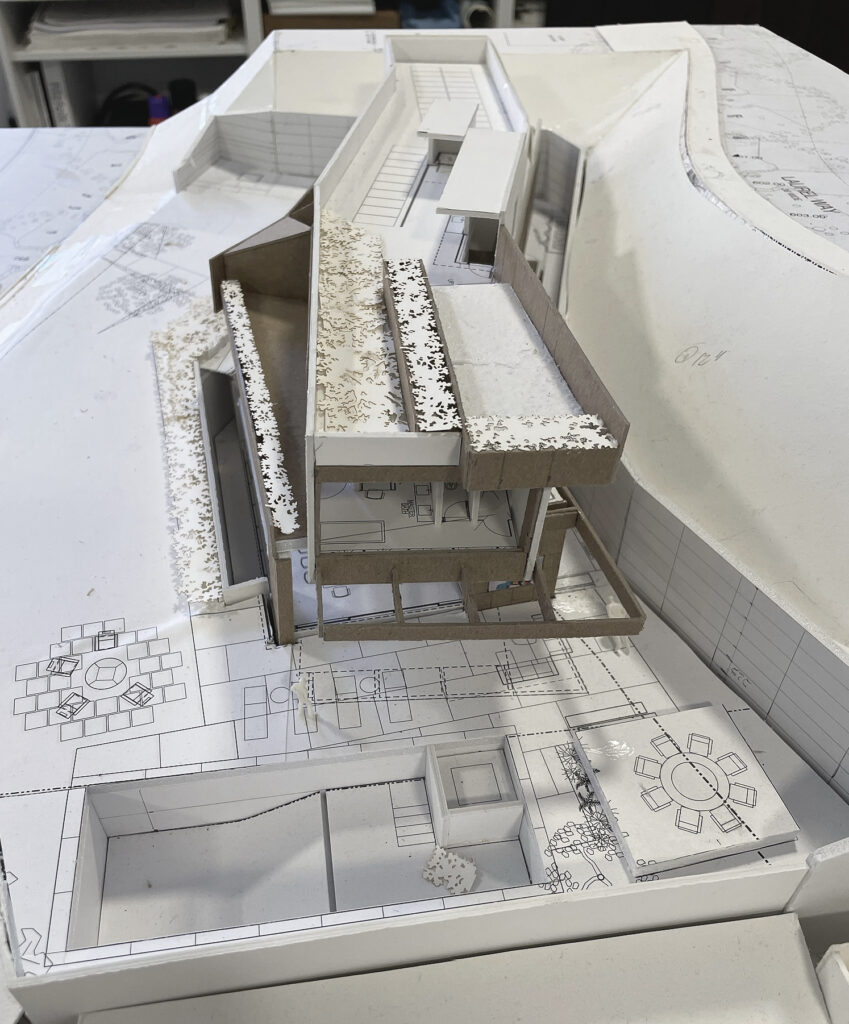
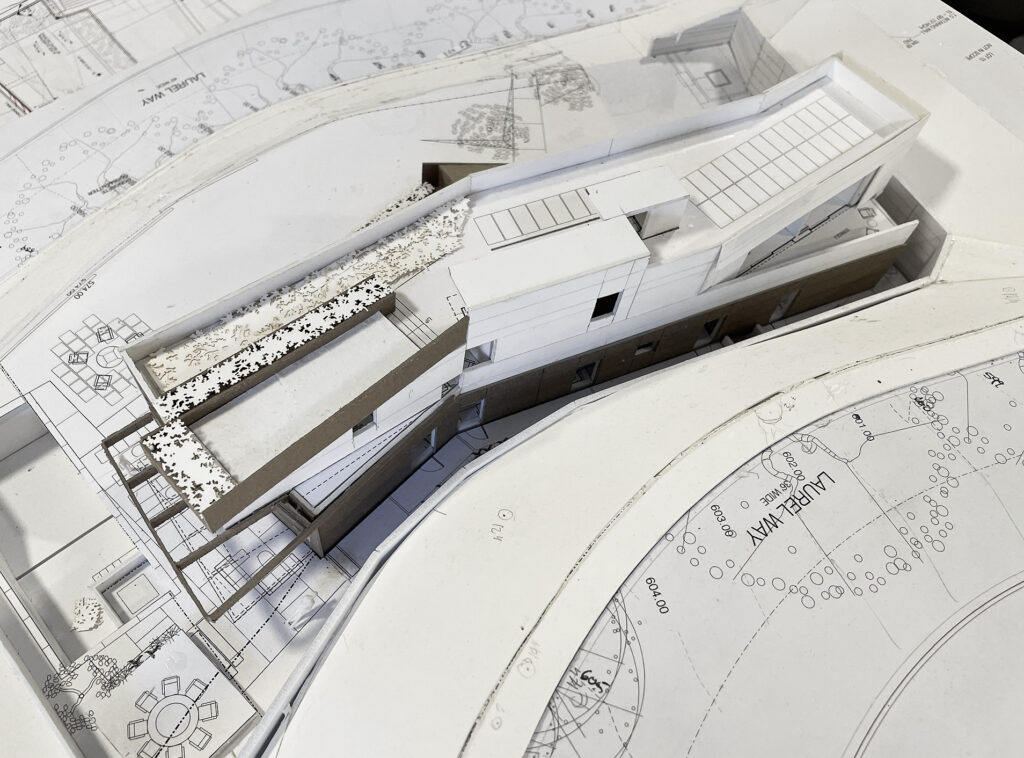
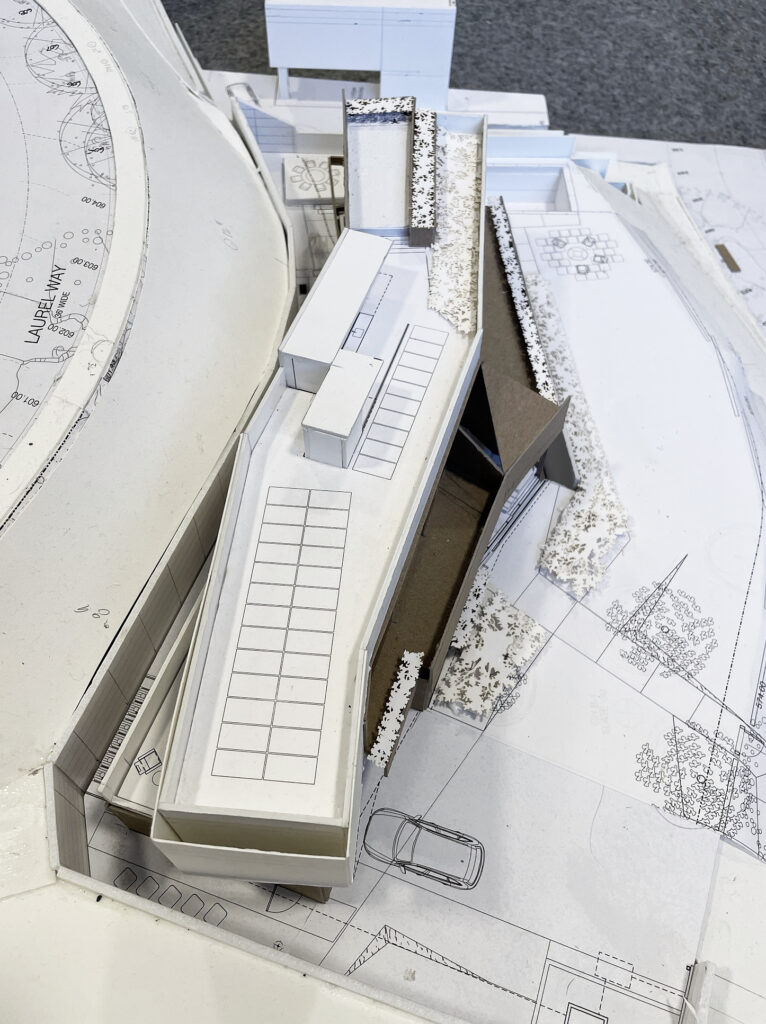
Beverly Hills, CA
This new residential structure will be located in Beverly Hills along Laurel Way uphill from the well-known Beverly Hills Hotel. The owners are a family relocating to the west coast from New York City as a result of their business and grown children attending local colleges. More
The topography of the site presented challenging features most notably the dramatic variation in elevation heights as well as the boomerang shape of the property. Geometric guidelines were studied and generated to structure the massing of the house design in order to reflect the existing topography as well as culminate in an iconic view of the LA Basin from the roof terrace.
To “ground” the house design, we wanted to embrace the Los Angeles vernacular in both the architecture and landscape designs. Early Frank Lloyd Wright and Richard Neutra houses in LA informed our exterior material aesthetic while the owners’ love of the Beverly Hills Hotel gardens informed the landscape design by Stephen Billings. In unison, the house marries both a modernist philosophy of architecture while allowing the inviting garden environment to complement and enrich the built structure. We believe this is the iconic imagery of LA residential architecture.