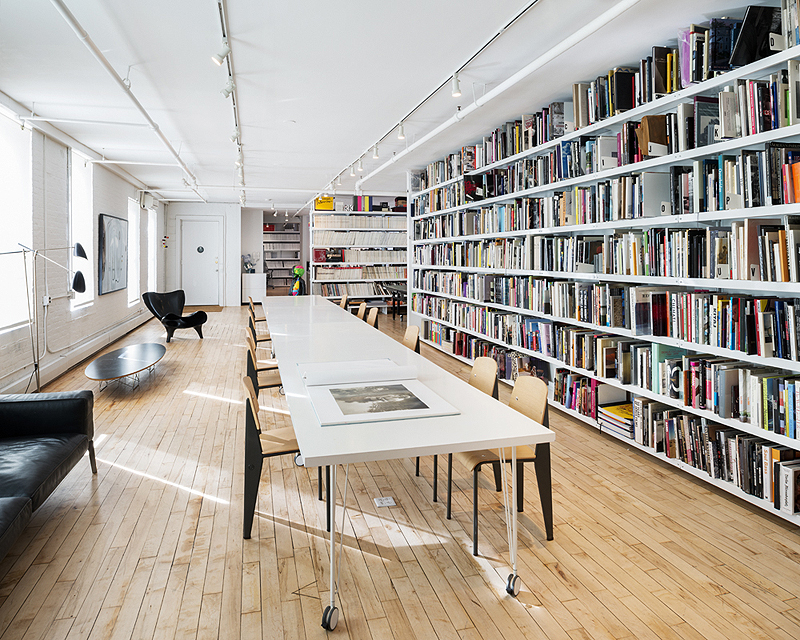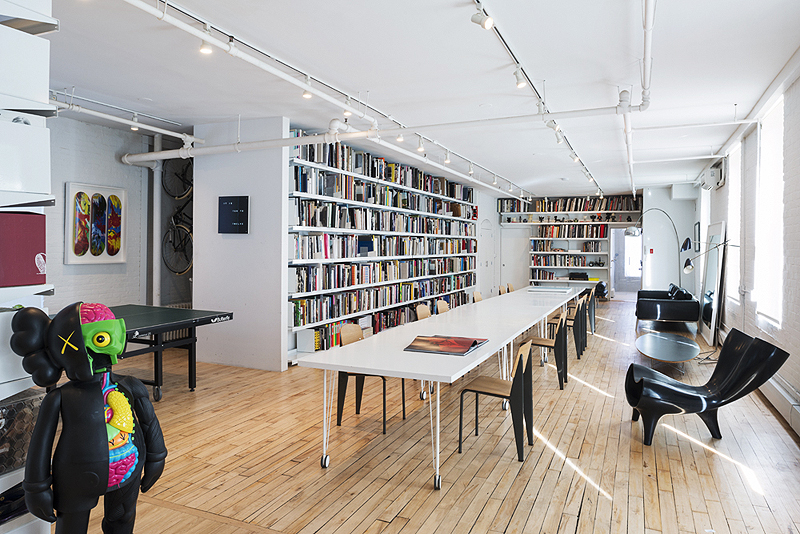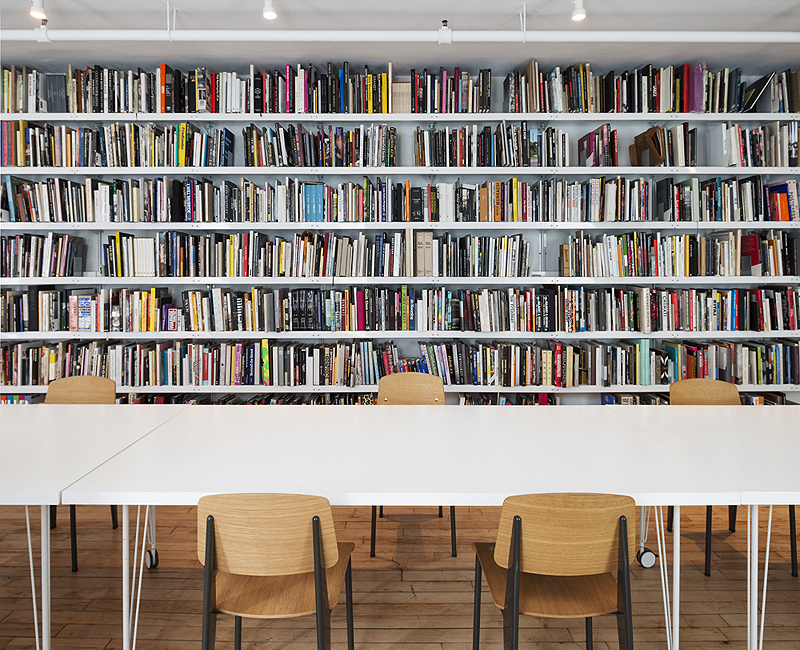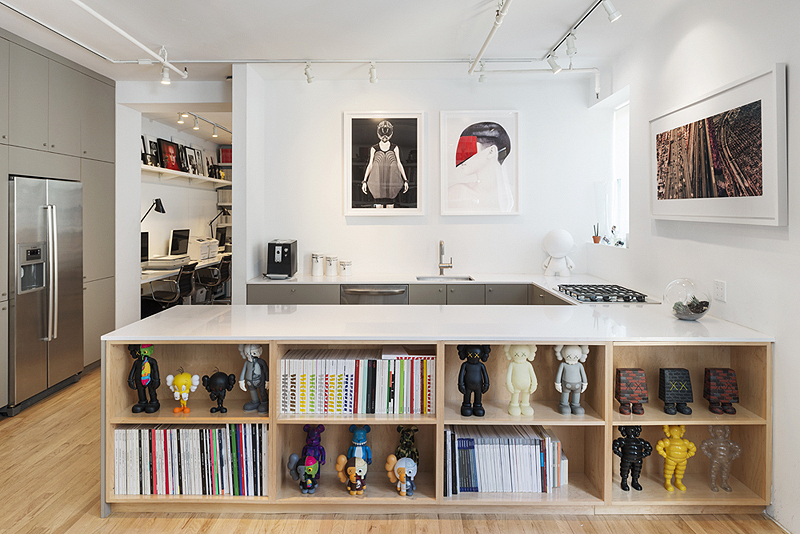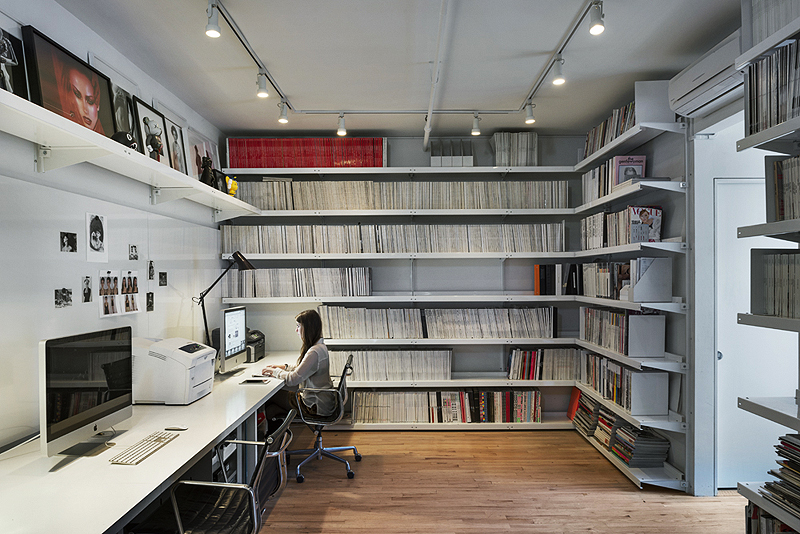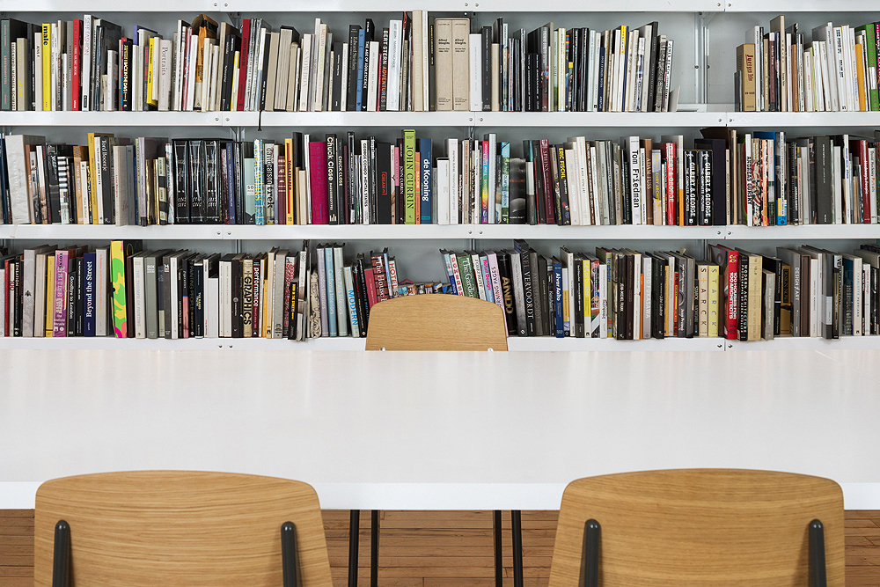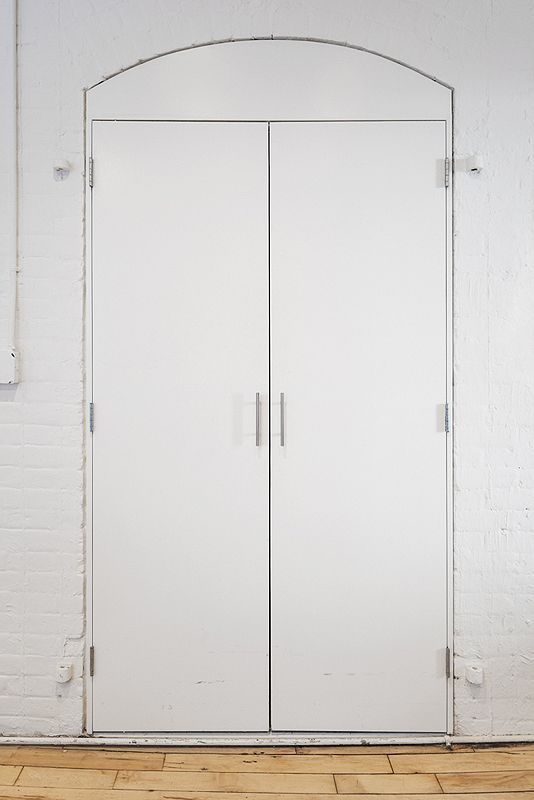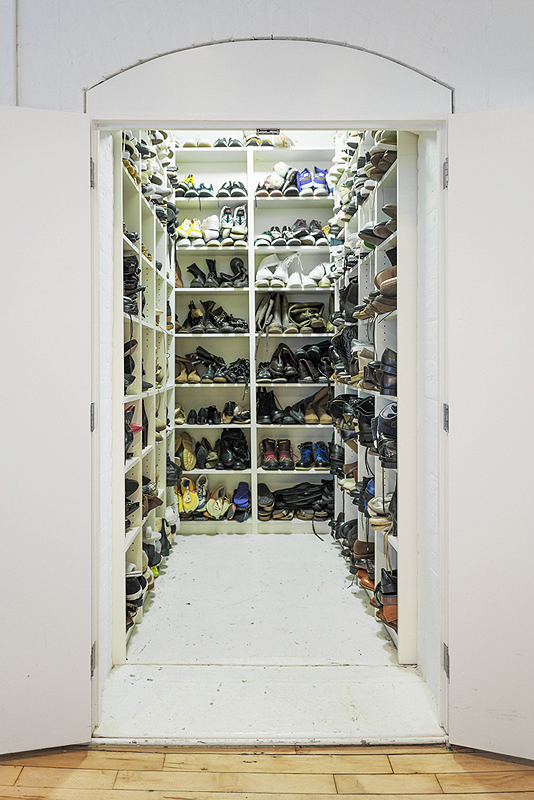4,000 SF
New York, NY
The project was a renovation of a working studio for a creative director and fashion stylist located in New York City. The design reorganized the existing studio into clear functional zones while providing a large multipurpose space to be used as necessary for various projects.More
One of the primary challenges was to accommodate the vast print collection used as reference for various projects. The solution was to line the entire space with these printed matters as part of the overall design. Custom fabricated, white metal shelving, designed to be robust in proportions covers structural walls from floor-to-ceiling creating a second wall of books and magazines. In some cases as between the kitchen and table-tennis/layout area, free-standing shelving units act as the walls themselves between spaces.
Ample day lighting filtered through roller shades all along the eastern wall provides good ambient lighting for print viewing. A secondary space at one end of the studio functions as the digital editing room for quieter activities needing less light.
