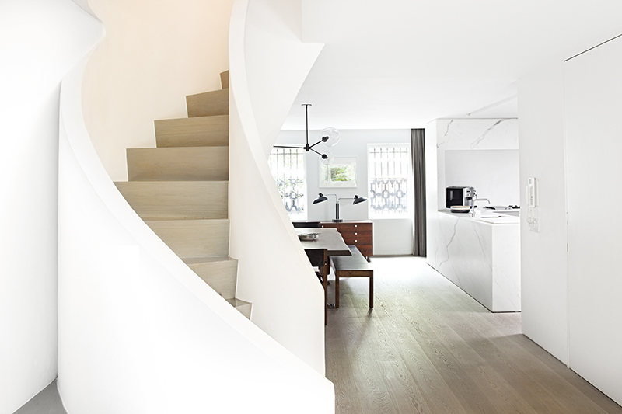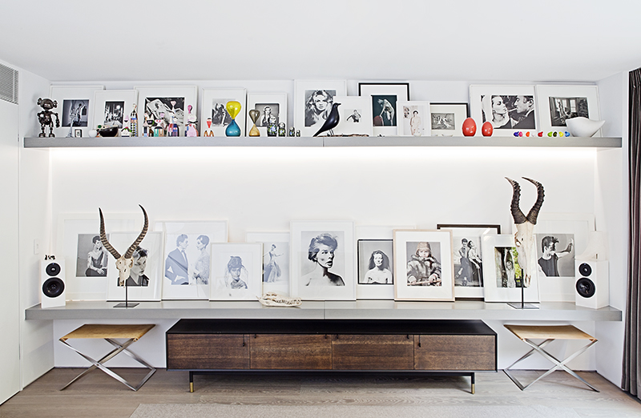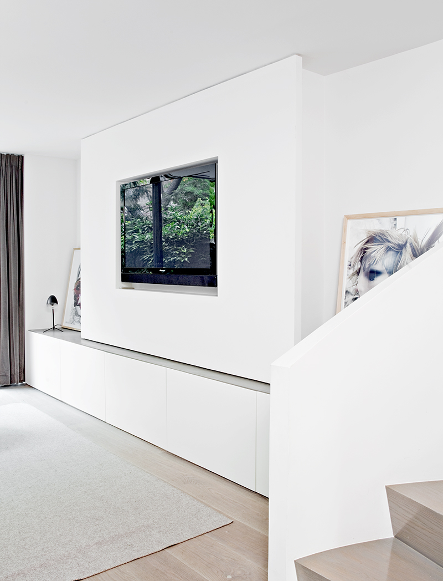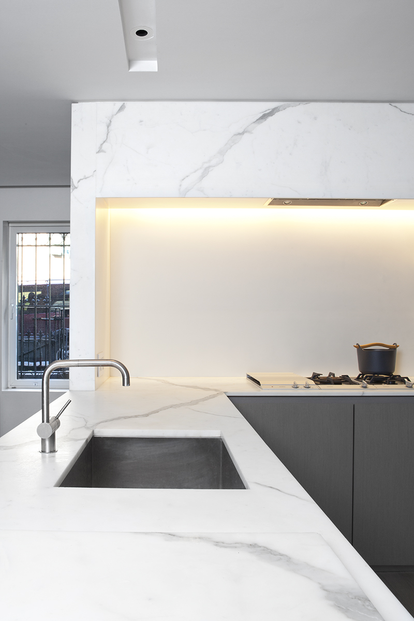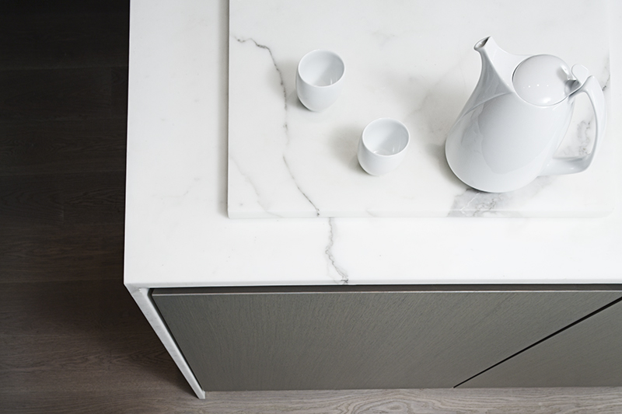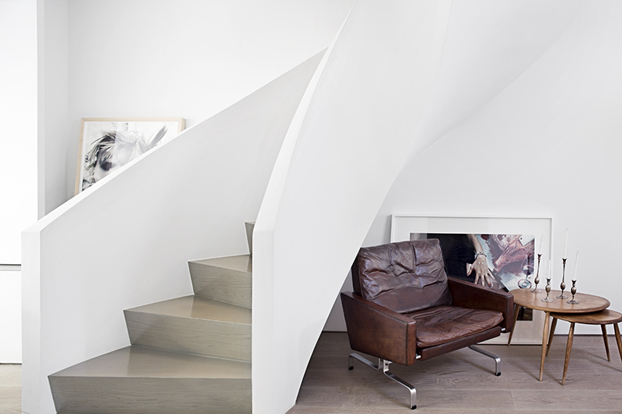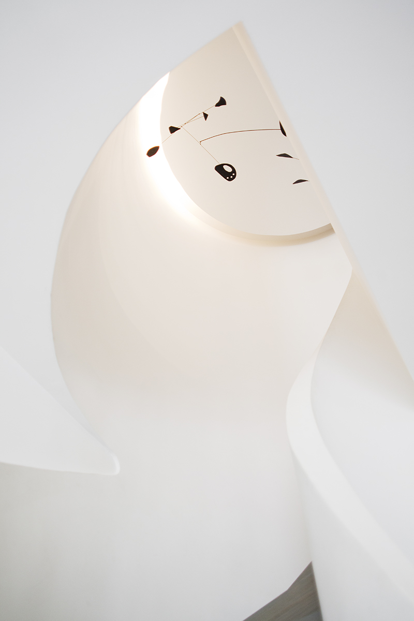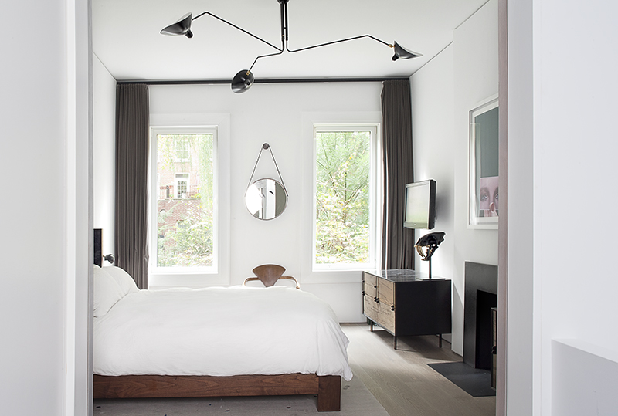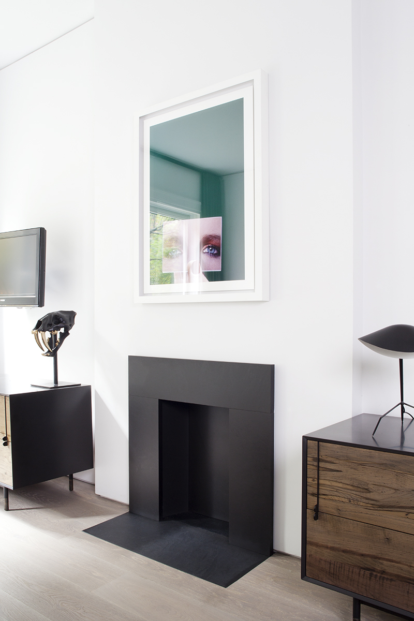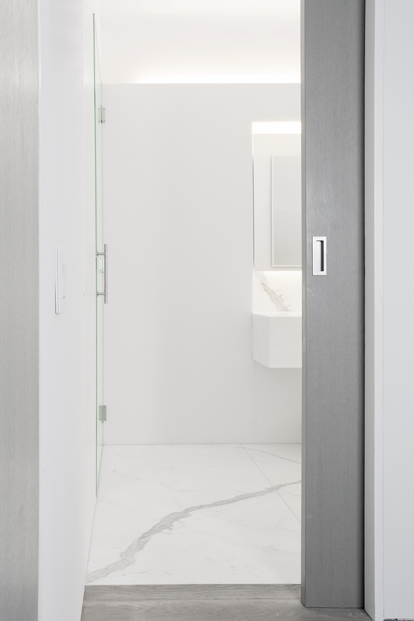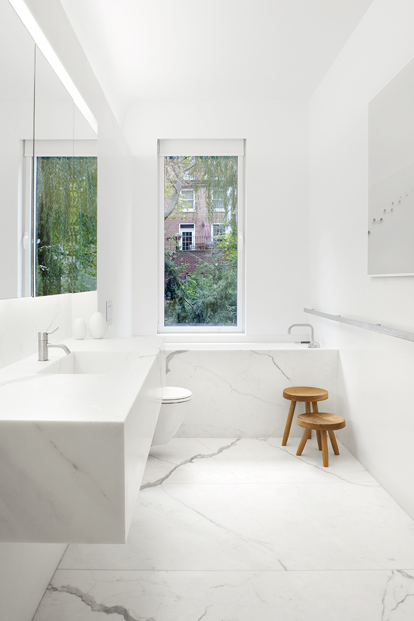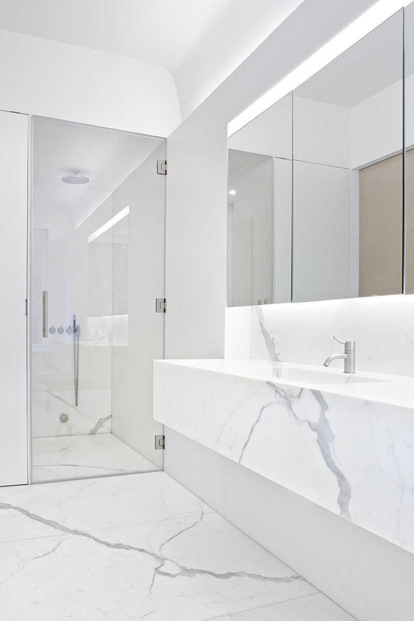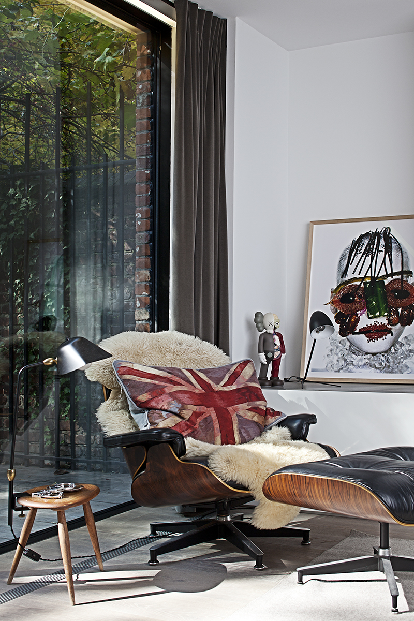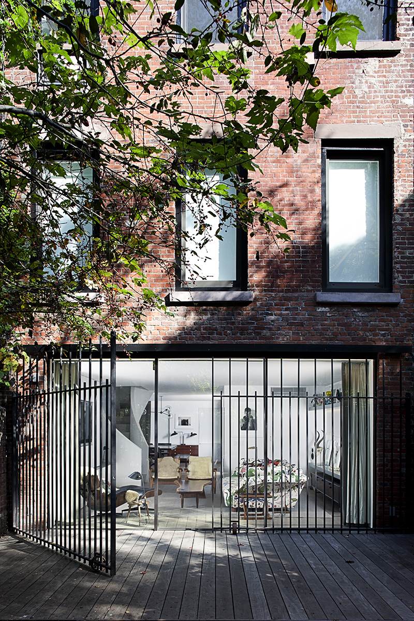2,400 SF
New York, NY
The project was a renovation of the garden, parlor and basement levels of a brick townhouse in the west Chelsea neighborhood of New York. The primary intention of the design was reconnect the garden level spaces with the exterior while creating more open living spaces throughout incorporating minimalist details.
A simple palette of gray oil-stained European White Oak, white walls and moments of figural drama provided by large slabs of white Calacatta marble adorn the spaces. Muted lighting located in slots between walls and ceiling provide a warm ambient glow at strategic locations. More
A large new sliding glass wall system from Switzerland connects the living room and garden with minimal obstructions. New full glass casement windows at the master bedroom and bathroom also provide a clear view of the exterior.
In contrast to the orthogonal geometries throughout the spaces, the spiral stair winds organically between two levels. The wood of the flooring continues on the stairs reinforcing the open plan in section.
The kitchen was designed to create a visually minimal and spare environment in contrast to typical kitchens. Despite this, all the appliances for daily use are easily accessed behind wood panels that match the wood flooring. The marble of the countertop is used not only as working surface but also as volumetric veneer.

