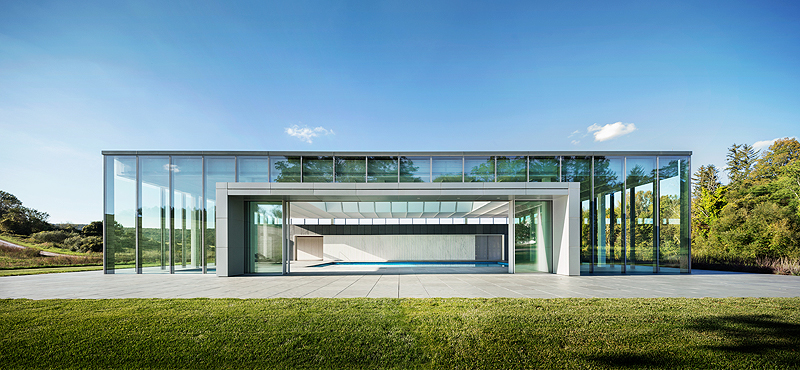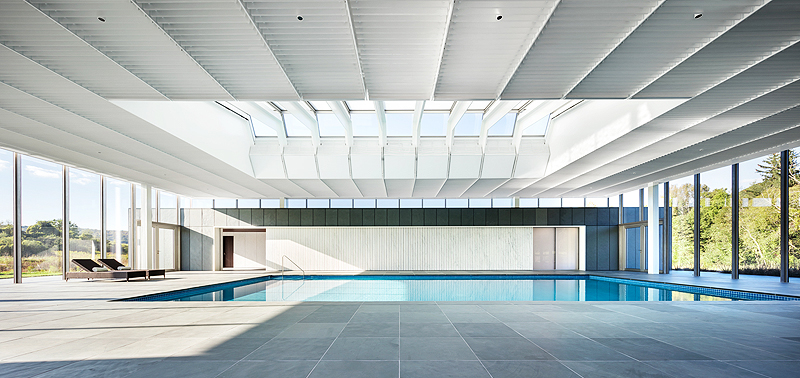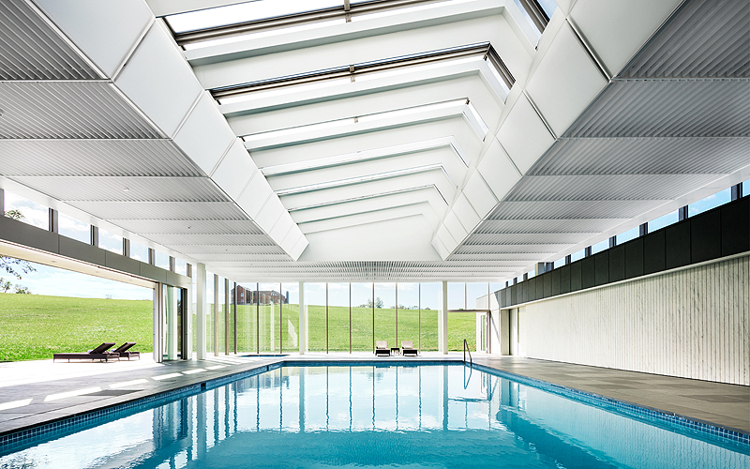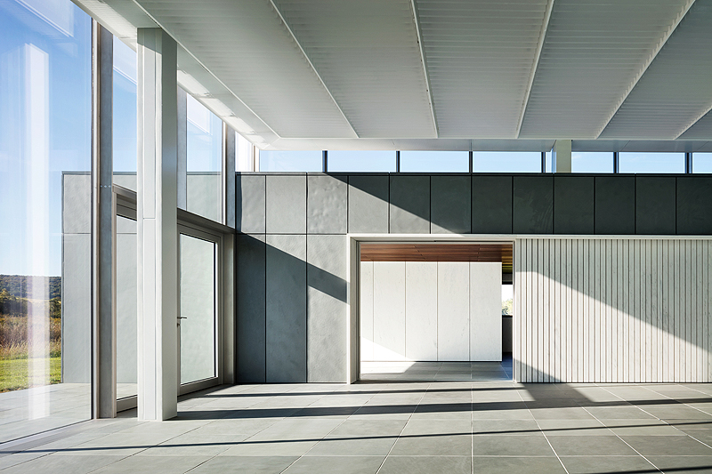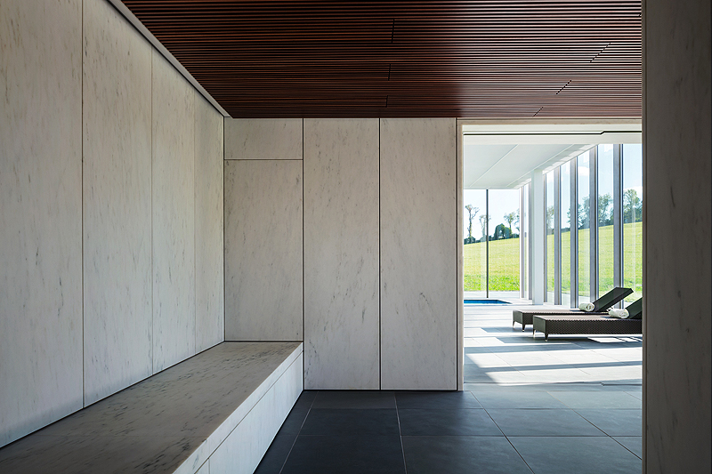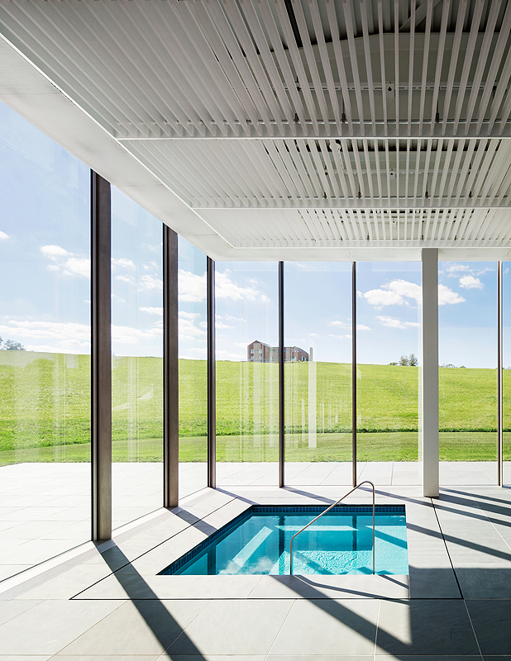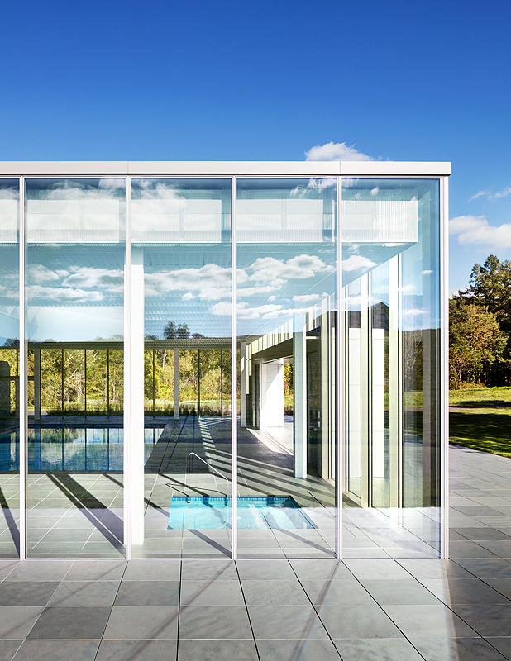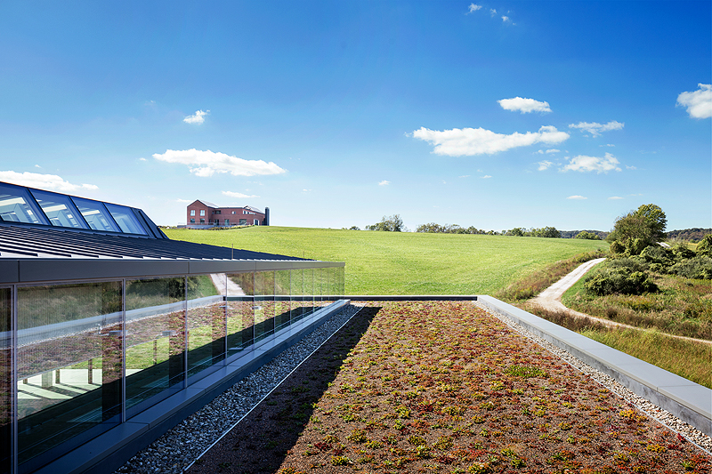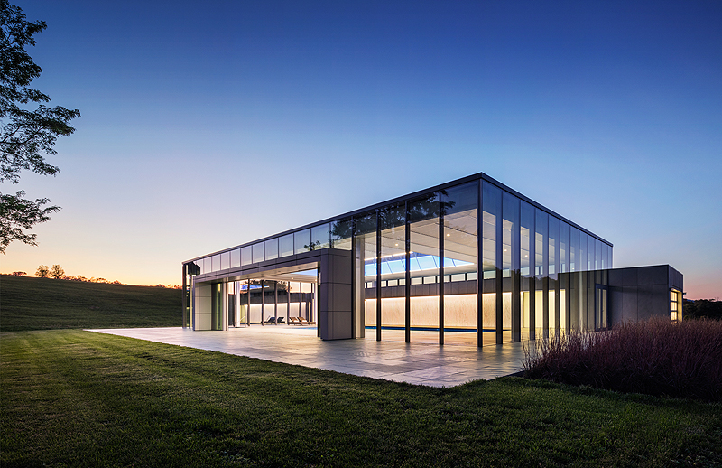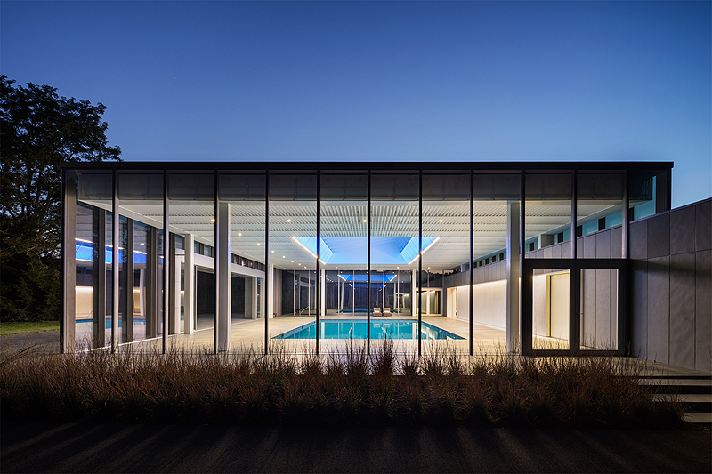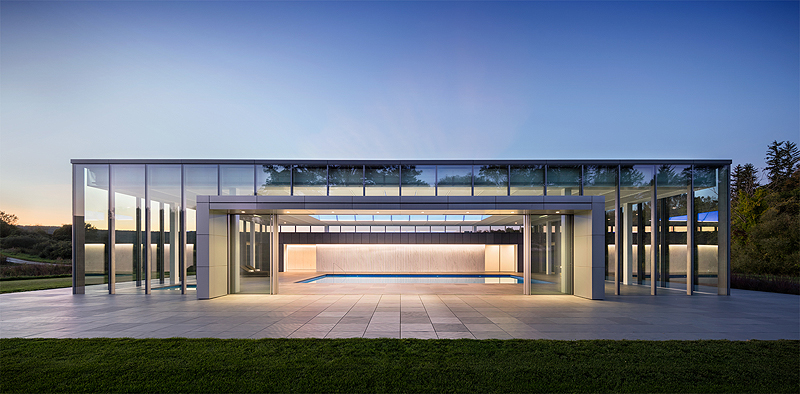7,800 SF
Millerton, NY
The Pool House is an expansion and renovation of an existing pool structure located within a private residential estate in Dutchess County. The existing structure was deteriorating from condensation moisture and corrosion due to poor engineering and construction methods. The owners eventually decided to reconstruct a new pool house that would utilize some of the old structural foundations while radically changing its aesthetic and engineering standards. More
The new “wet” area, expanded to accommodate a larger pool, is housed within a roof structure made of custom fabricated steel T‑beams spanning 46 feet. Each beam is uniquely shaped to meet the low roof slope while defining a uniform ceiling plane. The skylight beams are “kinked” up to create an uninterrupted profile to the roof structure. Acrylic panels spaced 4” on center between the beams give a luminous feel to the ceiling while allowing moist air to move freely under the steel decking. By doing so, moisture can move freely to the roof steel decking eliminating a ceiling cavity that can allow condensation problems.
All the new mechanical systems are located in a double height space in the low building that was formerly the squash court. Primary ducts buried under the pool deck feed a continuous floor grill following the perimeter of the glass wall. Additional heat is provided by fin tube piping hidden in the upper fascia, behind the glass wall. There is also radiant floor heating throughout the. In unison, these heating networks will maintain the pool at a constant 55% relative humidity and 85 degrees. Exhaustive Dynamic Thermal Modeling simulations were run to establish zero to minimal condensation on key envelope elements such as the skylights and curtain wall mullions.
As part of the design approach to expose cavities to moisture vapors, the stone wall facing the pool is constructed with open joints allowing air to pass freely to the vapor barrier. The vertical, white marble slats within this wall articulate this engineering approach while creating a softly lighted design feature.
The low building has been reclad with slate panels that match the pool deck and terrace. A new green roof provides storm water retention while also creating a landscaped element visible from the main house.
