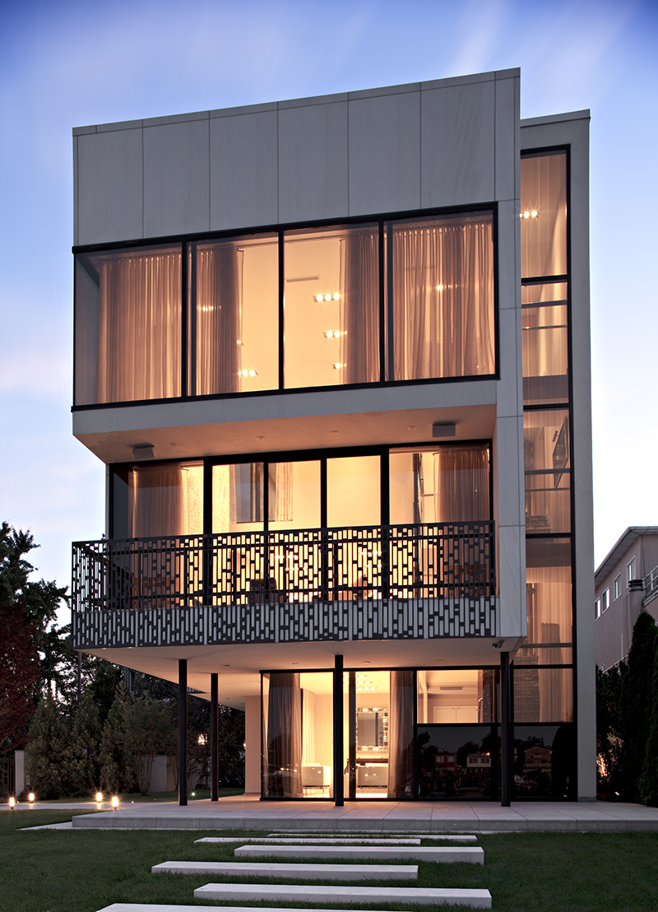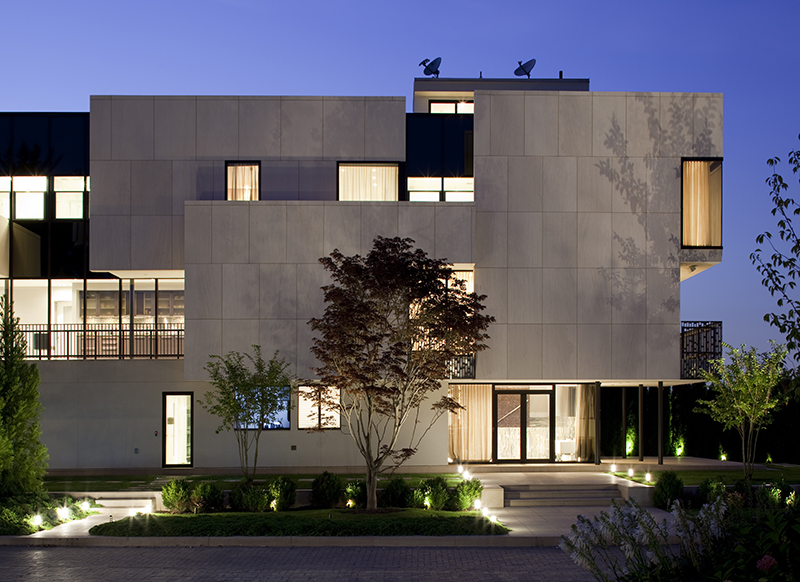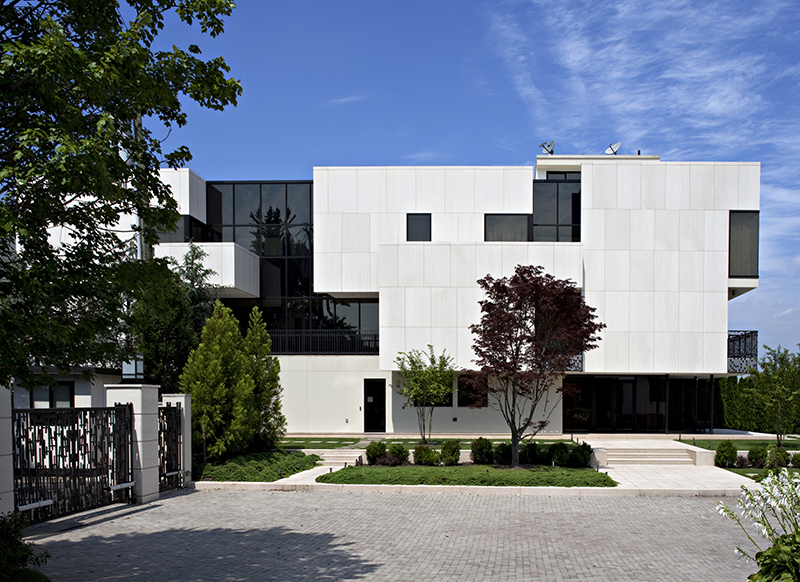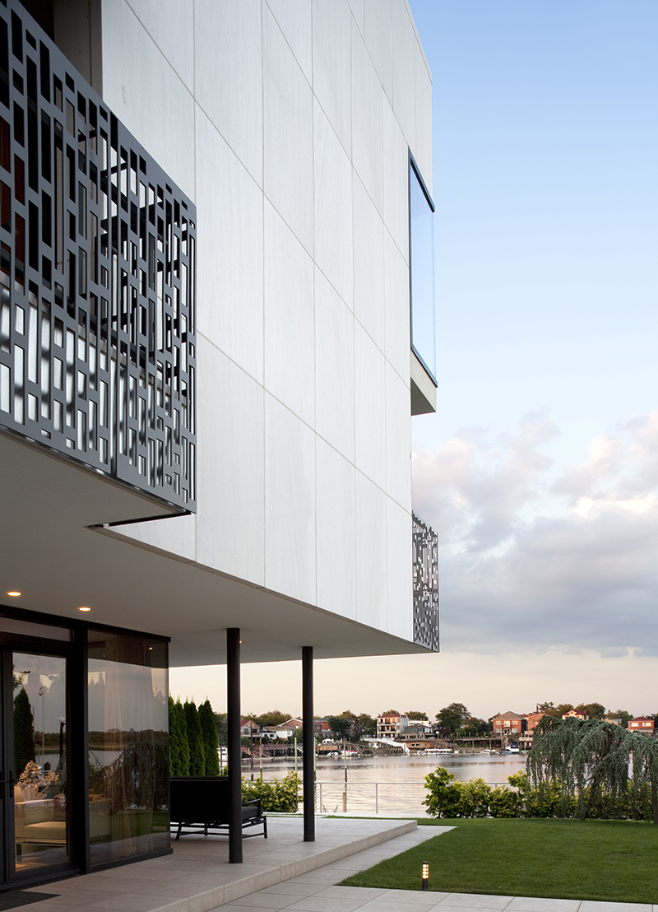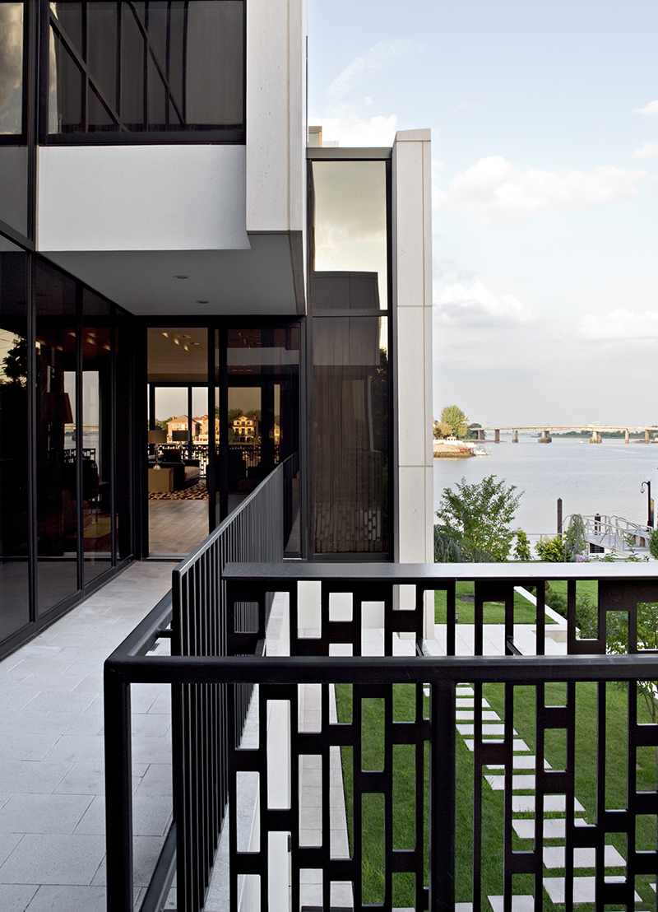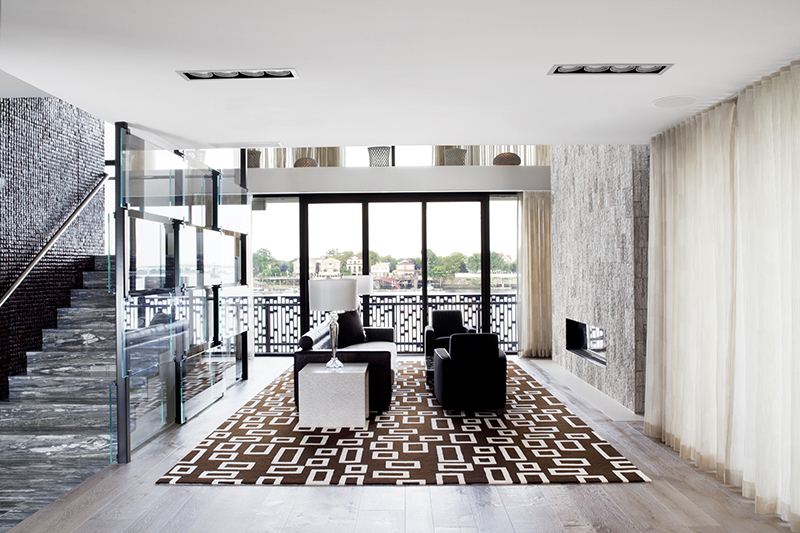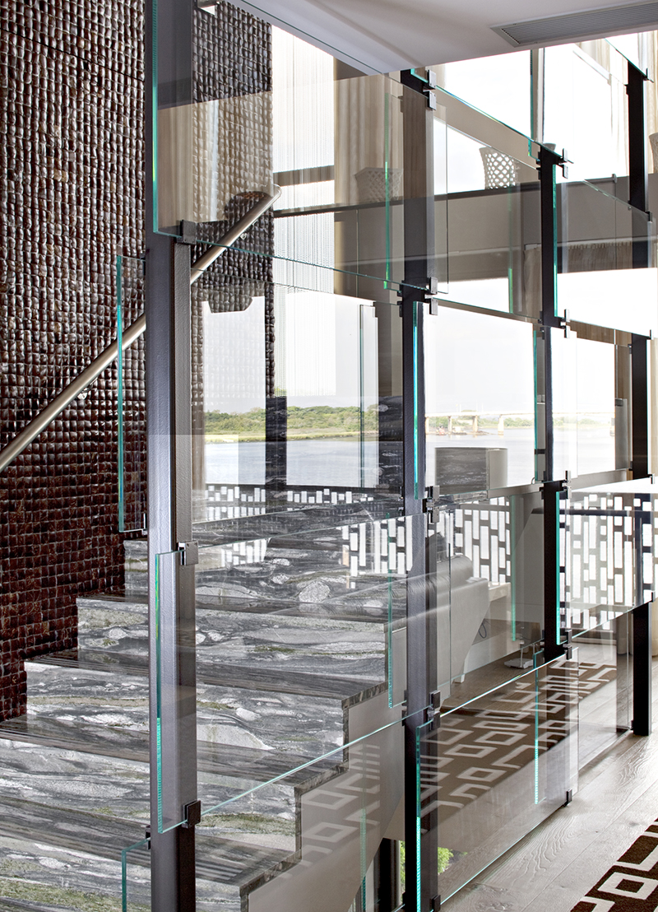7,500 SF
Location withheld
Located in a waterfront neighborhood with detached houses on narrow lots, the owner wanted the guest house to be separated from the surrounding houses and street while simultaneously engaging the existing house.
The result is a two gesture house: While the north and east faces are mute, 3‑story stucco walls, the south and west faces have a more animated massing, projecting in and out. This more animated elevation, with stepped balconies and various openings faces the main house and water. More
In essence, the guest house opens itself to the presence of the main house. Complementing the primary residence, limestone panels and bronze glass are the predominant exterior materials. An extensive landscaping design integrates the two houses and forms a common drivecourt.
The ground level contains housekeeping and other services. At the west end, facing the water is a glass enclosed entry lobby with a stone stairway. The second level houses expansive common areas as well as an exterior terrace overlooking a bamboo garden. A continuous, double-height hallway is lit by skylights. Three bedrooms all with private bathrooms occupy the third level.
The roof level is accessible by the main stairway. All mechanical equipment has been removed from this level to allow unobstructed, panoramic views.
