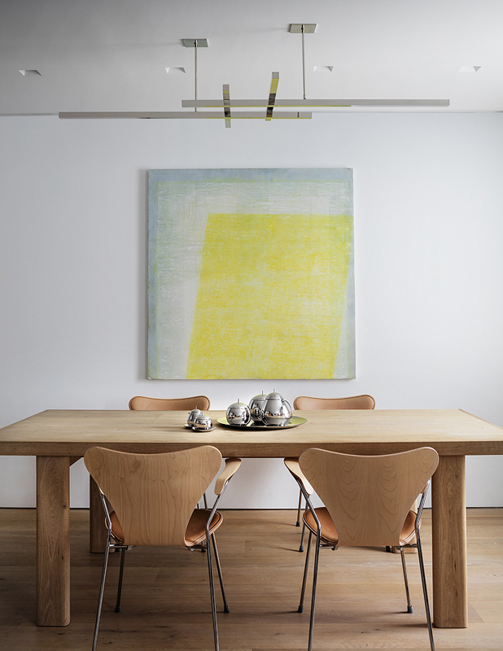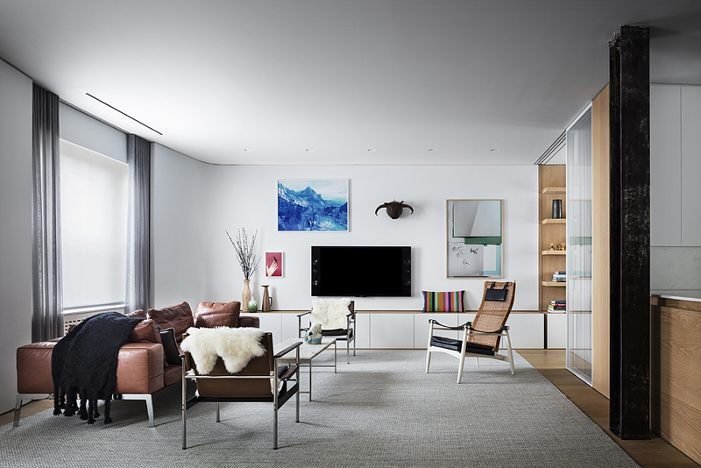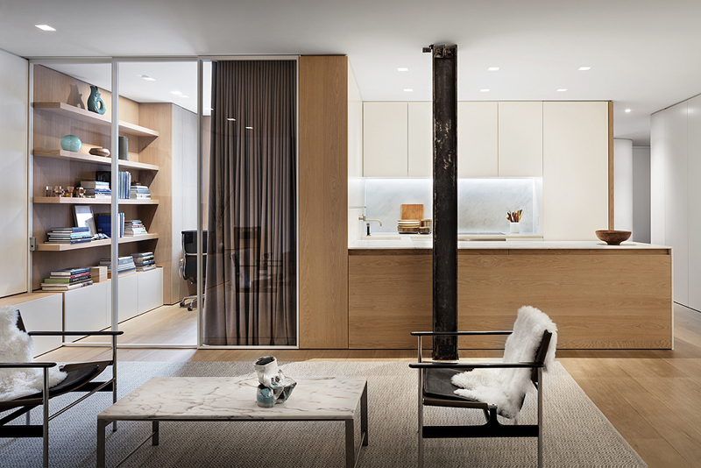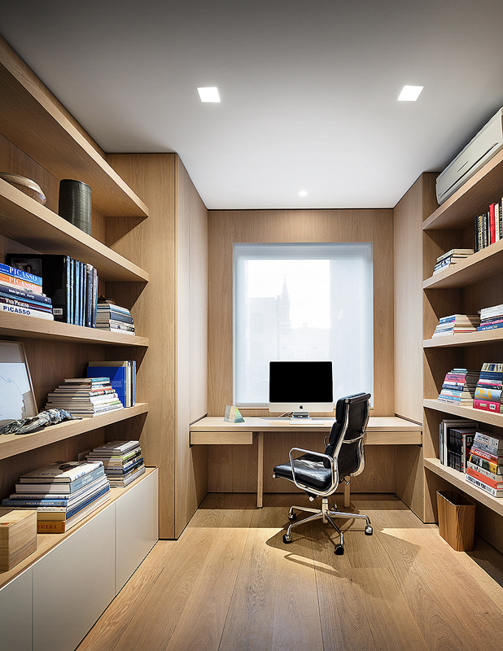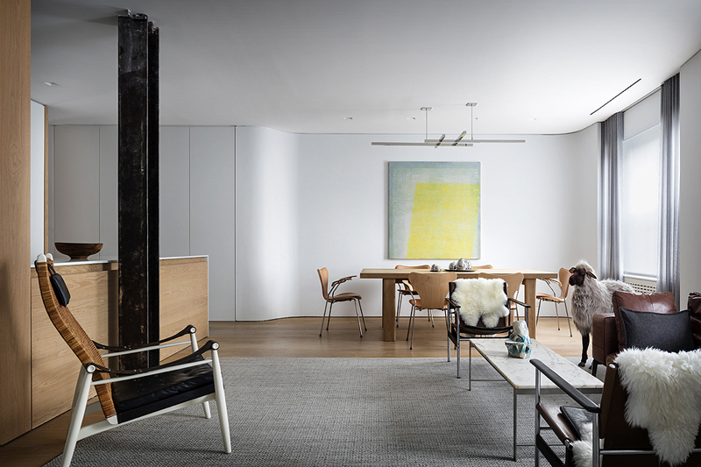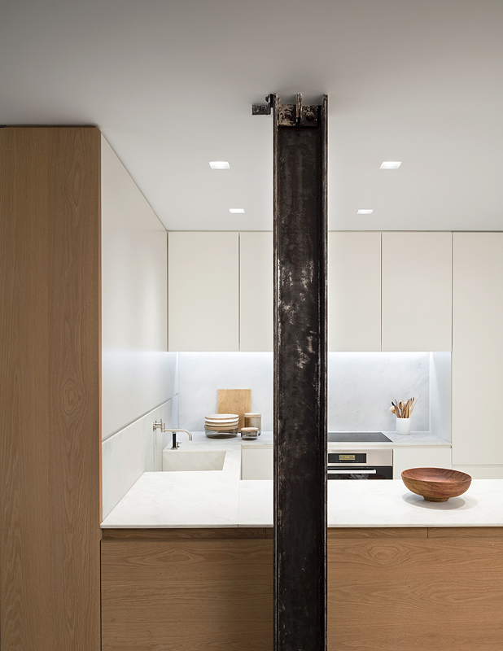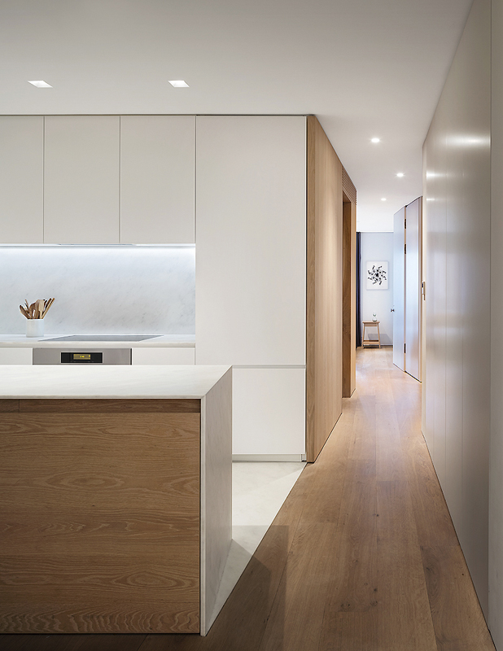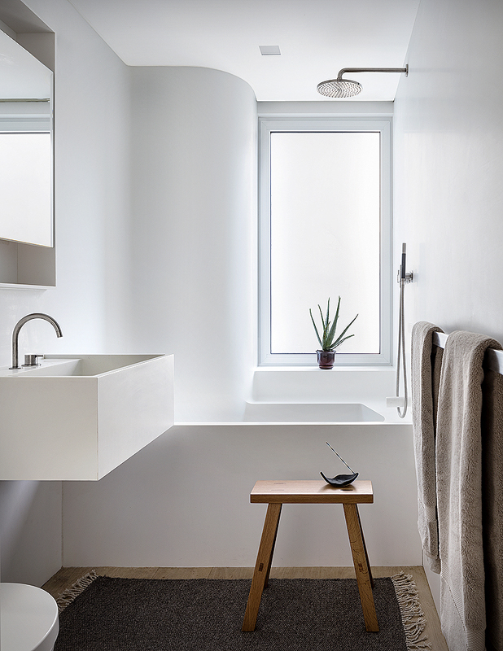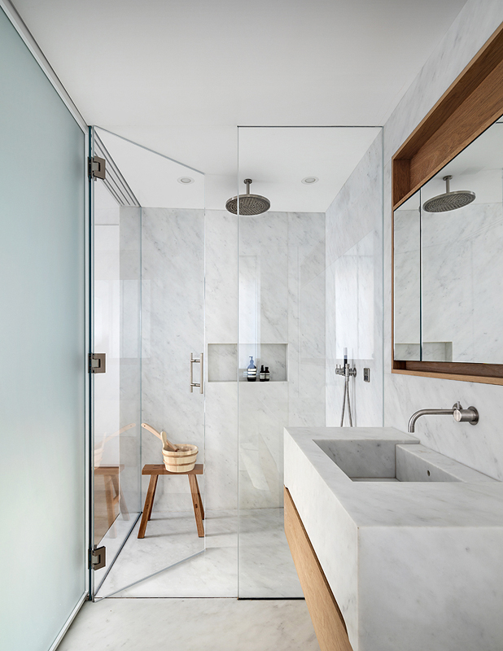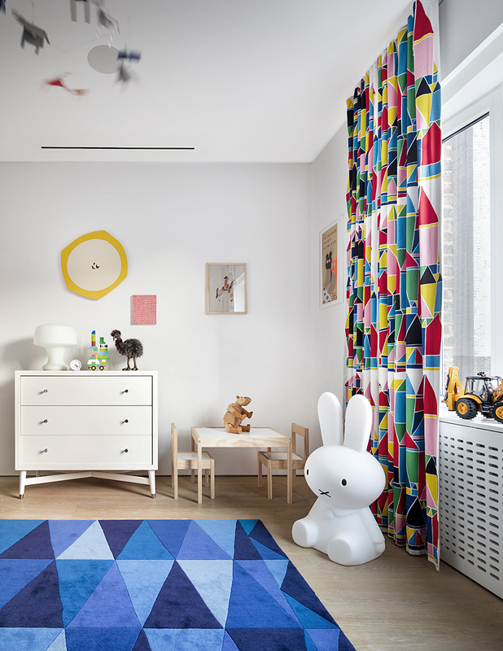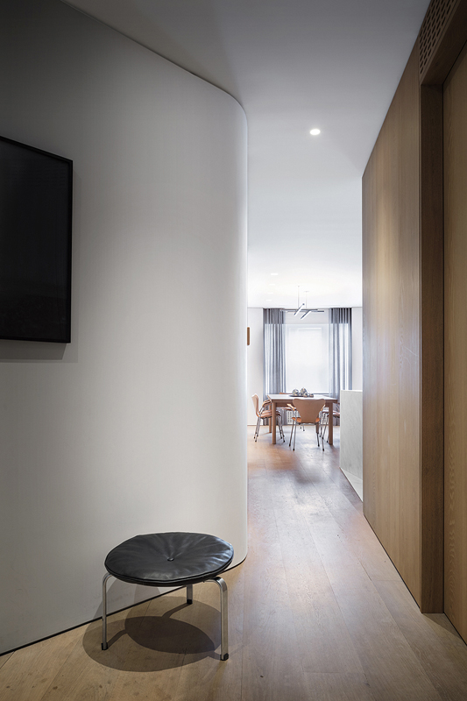1,300 SF
New York, NY
The project was a gut renovation of a “Classic 6” pre-war condo located in the Upper West Side of Manhattan. The primary goal was to create a more open and functional layout that could accommodate the needs of a young family while also providing soothing respite from the city below.
Located on the 7th floor with southern exposures to the sky, the apartment has access to abundant day lighting. The new layout brings this light through the apartment into all the rooms. Wherever possible, walls were built to feel continuous, rendered with subtle curves at corners and bends to reinforce a sensation of light and space moving through the apartment. Solid white oak, wide plank flooring by Dinesen laid in extra long lengths also gives the apartment an elongated spatial quality.
More
An important part of the renovation was the construction of all new services including new electrical, plumbing and mechanical systems. All perimeter walls are newly built with additional thermal and sound insulation. The existing wood subflooring was removed and new lightweight concrete subfloor was poured with an acoustical mat overlay to provide a walking surface that is comparable to walking on solid earth. Conveniences like a central audio system and museum quality lights are infrared controlled.
The material palette was kept simple to emphasize the airy and spatial qualities of the design. All of the custom millwork was designed to be visually in the background allowing furniture, objects and art to be the focal points of interest.
