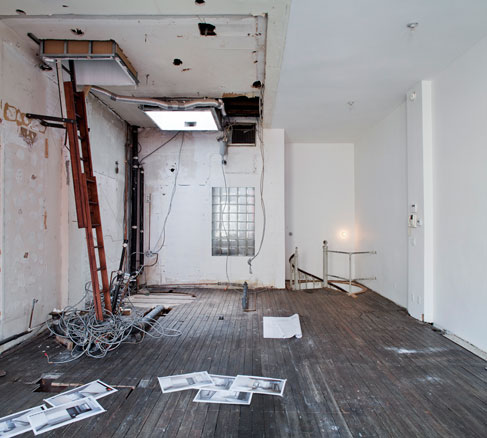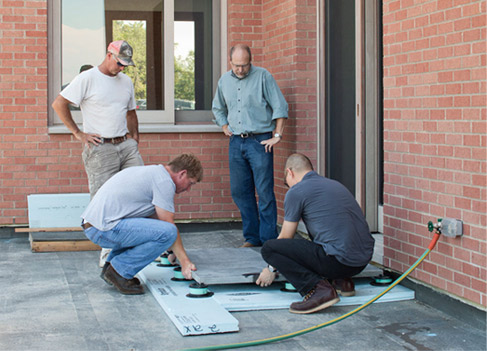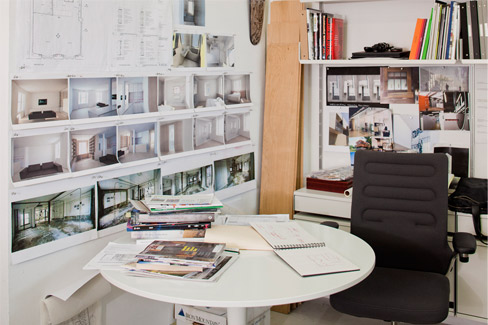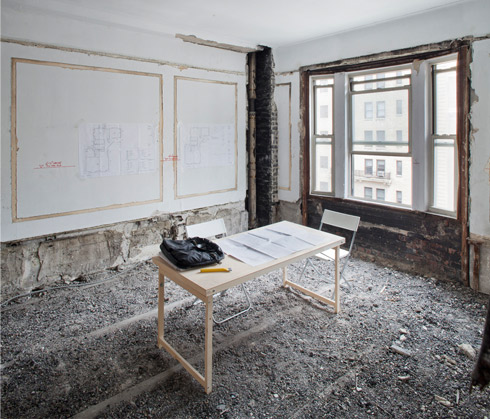INTRODUCTION
Workshop for Construction Inc. (WFORC) is a construction company that is devoted to building architecturally unique and technically complex designs at the scale of renovations and new construction. WFORC grew out of the success and experience of Workshop for Architecture LLP (WFORA), an award-winning architectural firm based in New York City. Seeing first hand the problematic gap between architecture and construction in our building culture, we are trying to make the process of designing and building better. Together and individually, the people within our companies believe in an approach that values great design, and its construction with intelligence and rigor.
In each construction project, we aim to build the client’s design with care and respect through tightly managing and supporting our team of tradesmen. We believe construction is not just bricks, mortar and money but more importantly people and communication. We stress the importance of the right people knowing the right information at the right time. This is the essential ingredient that helps us manage all the demands of creating beautifully designed spaces.
Pre-demolition at a townhouse gut renovation project
As a means to ensure this quality, we have established the following guidelines for our business:
PEOPLE
As an organization comprised of architects, construction managers and skilled tradesmen, WFORC brings together a unique team that informatively unites design and building. Every project is staffed with the architectural designer who developed the project as well as a construction project manager. From the early design phases, both team members discuss the demands and parameters of the project, from aesthetic details to overall execution. By doing this, miscommunication that often occurs between architects and contractors in a traditional bid-build approach is avoided from the beginning. This early initiative towards useful information flow reduces the amount of time wasted and mistakes made during construction.
Prior to full installation, a mock-up is performed for a terrace paving design
MONEY
Budgets are in the foreground and background of every discussion of a construction project. To ensure everyone on our team understands the relationship of design to dollars, the architectural team works with the construction managers to understand not only the cost implications of specific design intentions but also how those values are determined. As our designers better understand the drivers of cost, they can manipulate designs strategically to preserve design while addressing budget issues. For us, “value engineering” is not the end to a well designed project but rather a moment to apply this holistic knowledge.
Design intentions are linked to early budget projections in order to manage a realistic design process
BIDDING
Many approaches exist in the construction industry for establishing profits and fees for the general contractor including the traditional ‘stipulated sum’. We prefer to simplify this condition by using an ‘open book’ accounting system in which all subcontracts and product bids are revealed to the client under a ‘cost plus fee’ contract. In this approach, we present more than one subcontractor bid for a specific trade, and make recommendations to the owner based on cost, references, availability, and quality of workmanship. After the owner approves a bidder, our profits and operating costs are then added to the bid as a simple fixed percentage. In this approach, the owner understands the rationale behind the selection and the expectations of a specific subcontractor or supplier.
Open accounting allow clients to understand the true costs of the projects
TIME
One of the key elements in determining the success of a project is the efficient scheduling of construction work. We implement three key scheduling benchmarks with all subcontractors: Pre-Award Timeline, Pre-Start Timeline and Daily Work Timeline. We become part of the management team to monitor and maintain project efficiency. We require all subcontractors to fully describe the inner-workings of their company, as well as their sources for supplies and delivery. Through these types of discussions we are better able to adhere to schedules and uncover unrealistic timelines provided by subcontractors and suppliers.
Understanding the hidden meaning behind schedules is the key to making sure the design is completed on time
LEGACY
While our senior staff members run all daily activities, we encourage our younger employees to spend time on-site, whether they are involved in that specific project or not. WFORC and WFORA believe the connection between studio experience and on-site experience is a critical part of making meaningful architecture. Too often this relationship is disconnected as one side tends to oversimplify the importance of the other. Even though technology and the internet allow our people to better find and use information, this is all simulation. For our purposes, there is nothing more informative than walking through a construction site and absorbing the incredibly complex dynamics of constructing a design from scratch. Factors like weather, momentum, drying time, trade coordination, etc. cannot be understood in absentia. By exposing our younger staff to these elements, we are nurturing a more thorough team of professionals.
We cultivate an experiential work culture, one where interns and new employees are exposed to every aspect of the design-build process
CONTACT
Workshop for Construction
526 W 26th St #410
New York, NY 10001
Tel 212 674 3400
Fax 212 674 0400
info@wforc.com
JOHN LEE
President
John Lee (AIA, LEED AP) is the founder of both Workshop for Architecture LLP and Workshop for Construction Inc. Based in New York and having worked as an architect for over twenty years, he brings an impressive level of experience from both the architectural and construction industries. More
A graduate of the Harvard University GSD, John has worked for several respected firms including Pei, Cobb, Freed & Partners (aka, Pei Partnership) and KPF & Associates. Eventually he became a Partner at HLW Int where he supervised the design direction of the Financial & Developers Studio. There, he led the design of projects including the Schering-Plough Corporate Headquarters, Bloomberg Office Headquarters and Novartis Pharmaceuticals Campus all in New Jersey. He also worked closely with Mack-Cali Realty, SJP Properties and other developers designing various commercial complexes. John also worked internationally designing office towers in Shanghai, China for the Ciros Corporation and in Seoul, South Korea for the LG Group Corporation.
In 2003, having left his corporate position, John established his own practice, Workshop for Architecture, with the MIG Offices project. In 2008, the project was awarded a Design Merit by the AIA New York Chapter. Since then, his office has been steadily completing projects of varying sizes and types both in NYC and abroad.
In 2008, to extend his practice and pursue his growing interest in the building process as an integral part of architecture, John established Workshop for Construction. Currently, the two entities work together to create a wholistic approach to designing and building.
John was served as a Visiting Instructor at Pratt Institute’s School of Design in the Interior Design department and has lectured at the SUNY School of Architecture. He has served on design juries at several architectural school including University of Pennsylvania, Columbia University and Cornell University. He was a fellow at the MacDowell Colony in 2010.





